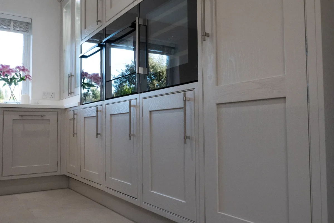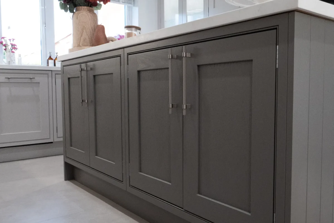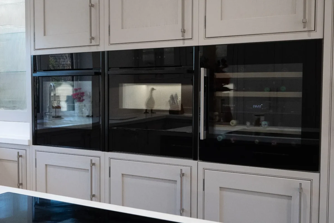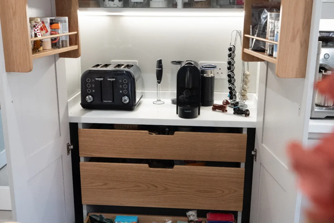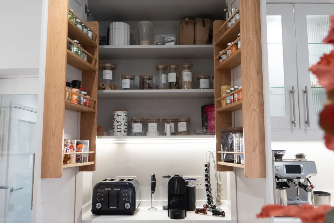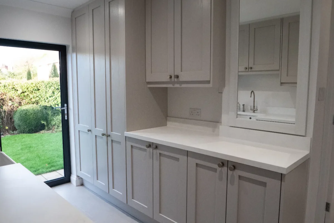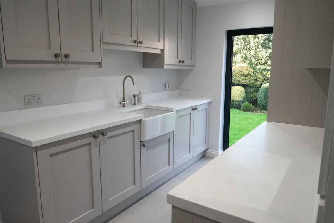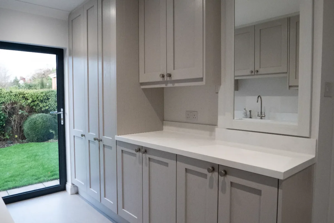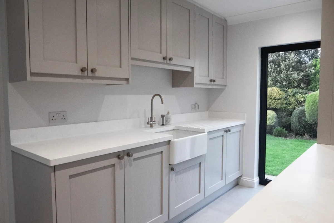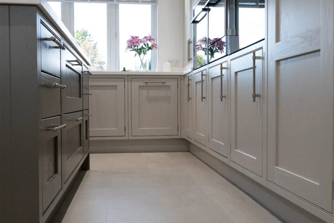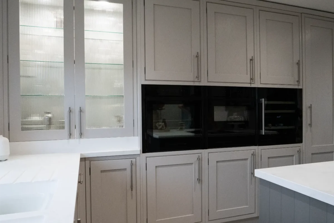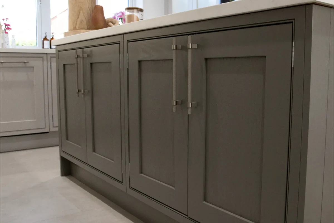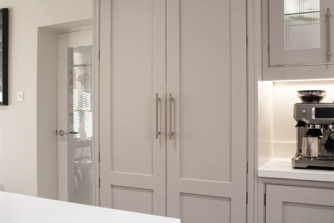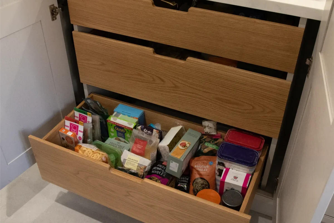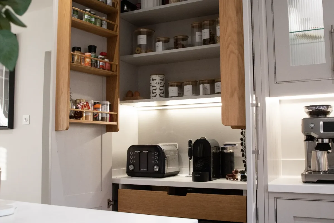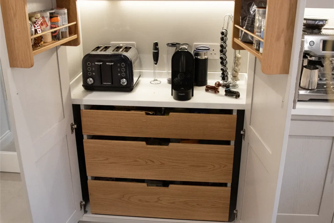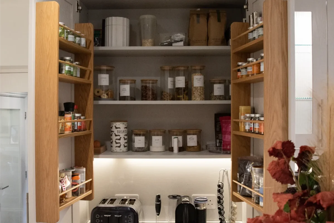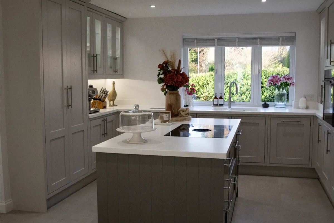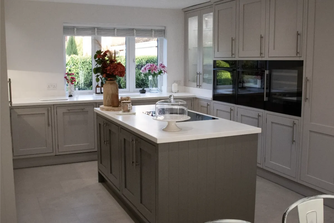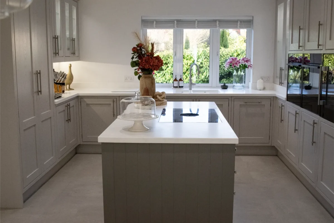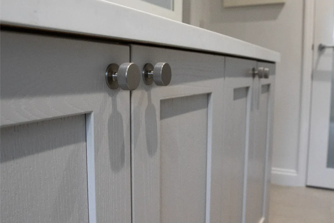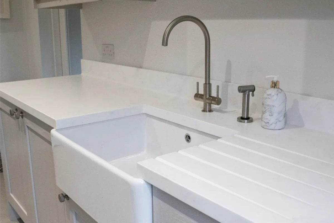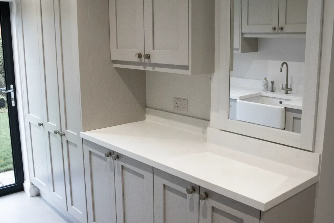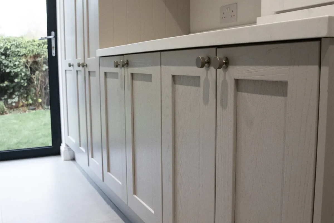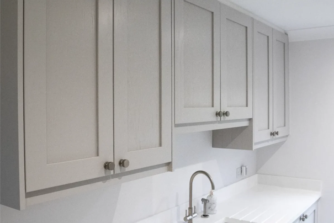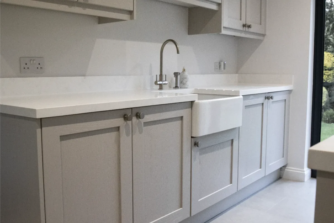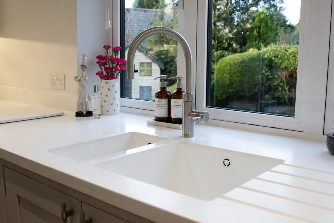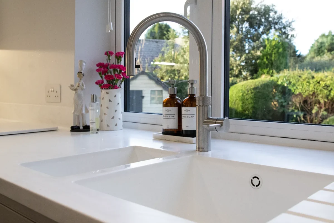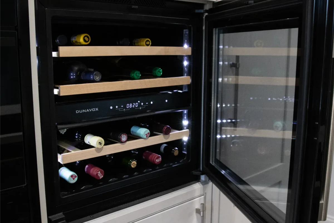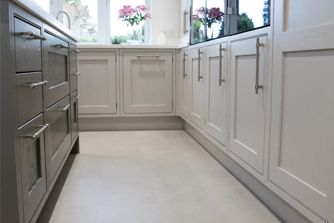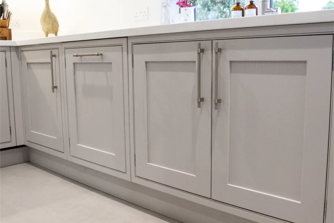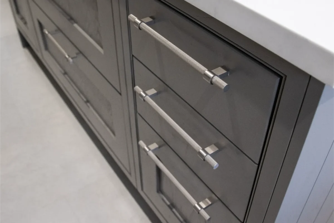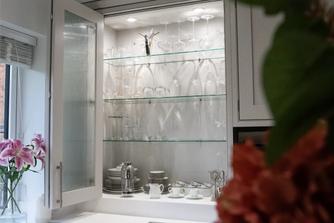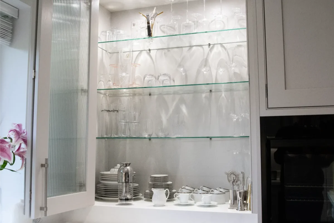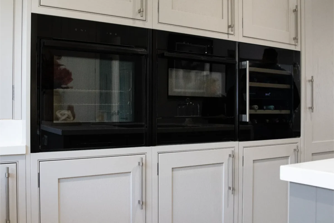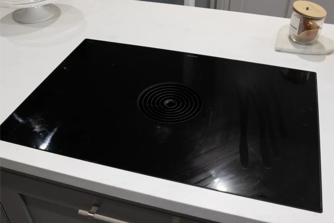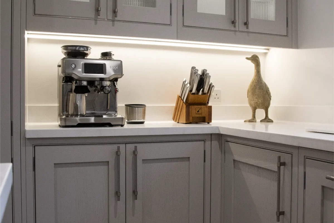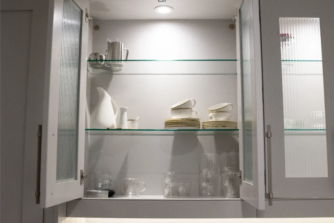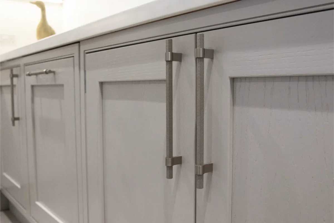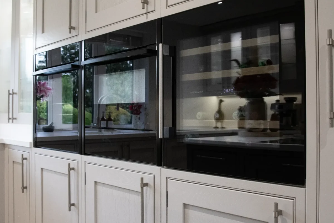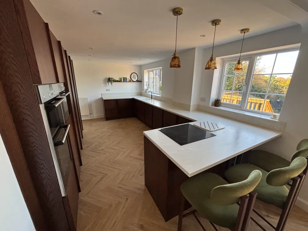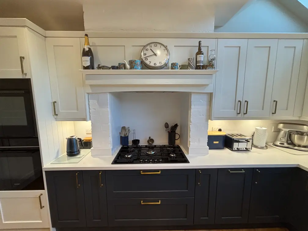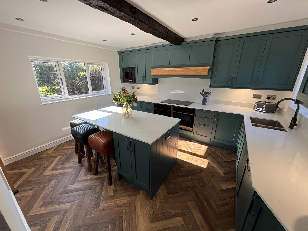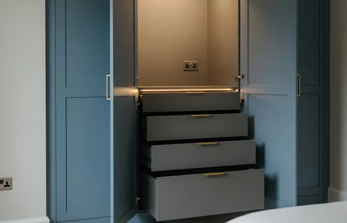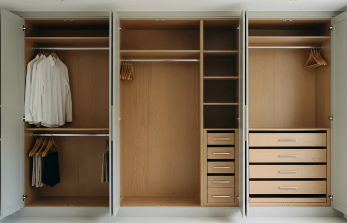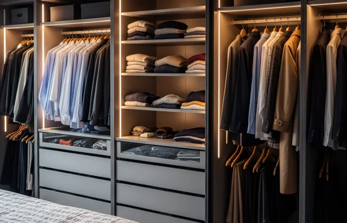Get a Free Quote
A Valued Client Returns
At Matthew James Kitchens, we believe great kitchens are born from a perfect mix of timeless design, superior craftsmanship and attention to detail. Our reputation is built on delivering spaces that not only meet but exceed our clients’ expectations. These kitchens stand the test of time in both quality and style.
The Brief
This Hagley project is a special one in our portfolio as it’s a 15-year journey with our valued clients. We designed and built their previous kitchen – a stunning Parapan high gloss, ultra-modern design that still looked amazing 15 years later – so we were chuffed when they came back to us for a full transformation. Their brief was to go from modern to traditional, to go for the timeless elegance of an in-frame design.
Cabinetry & Storage Solutions
At the centre of this project is our bespoke cabinetry, each piece hand-made by our expert joiners in our workshop just two miles from our showroom. This local craftsmanship doesn’t just mean great quality – it means we have complete control over every detail of the manufacturing process:
- Twenty made-to-measure in-frame kitchen doors and cabinets, each hand-made in our workshop to give the traditional kitchen look. The in-frame method, where doors are fitted within a solid wood frame, gives great durability and timeless style. Being local to the manufacturing process means we can oversee every stage of production to ensure each piece meets our high standards.
- Three sets of dovetail drawers to show off our joiners’ skills and attention to detail. These drawers aren’t just beautiful – the dovetail joints give great strength and longevity, so they’ll run smoothly for years to come. Being local means, we can quality-check each drawer before it leaves the workshop.
- Glass-fronted doors break up the solid cabinetry and add visual interest. These display units allow our clients to display their favourite pieces while keeping the kitchen looking elegant.
- Two custom-designed spice racks are built into the cabinetry for easy access while cooking. This thoughtful detail means cooking essentials are always at hand without cluttering the kitchen.
- A fully integrated bin system, hiding waste and recycling solutions behind cabinet fronts. This practical feature keeps the kitchen looking smart while providing functionality.
Paint & Finish Selections
The colour scheme was chosen for its timeless look:
- Farrow & Ball Cornforth White is the main cabinet colour. This warm grey works with both modern and traditional elements. This neutral looks great in any light.
- Farrow & Ball Moles Breath is used on select elements to add contrast and interest to the design. This deep grey adds architectural detail and grounds the space.
- Each paint finish is hand-applied using Farrow & Ball’s top-quality paint for great coverage and longevity. Multiple coats are applied to get the perfect finish that will withstand daily kitchen use.
Worktop Specifications
The worktop is a combination of luxury and practicality:
- Microstone Taj Mahal stone in the kitchen and utility areas. This premium material is:
- Tough for family life
- A natural veining pattern that works with both paint finishes
- Heat and scratch-resistant
- A matt finish that’s easy to clean
- The kitchen has an integrated sink made from the same material to create a continuous look that follows the worktop’s curves.
- In the utility area, the same material creates continuity and a hard-wearing surface for laundry tasks.
Appliances and Functionality
In this Hagley kitchen transformation, we chose a premium range of appliances that combines the latest technology with reliability. Each one was selected for its performance and to work with the design of the kitchen.
Cooking Station
The cooking area is centred around a Neff combination of appliances:
- Neff Oven B59CR7KY0B for professional-grade cooking at home
- Neff Combi C29MR21Y0B for multiple cooking methods in one unit
- Neff Warming Drawer N29HA11Y1B for proving dough or keeping dishes at serving temperature
- Bora Hob Pure M with integrated extraction, no need for an overhead hood and great cooking performance
- Bora Grill Pan to extend the cooking options
Refrigeration and Wine Storage
Temperature-controlled storage is integrated with the following:
- Neff Built-Under Fridge KIR81VSF0G for plenty of fresh food storage
- Matching Neff Built-Under Freezer GU7212FE0G
- Dunavox Wine Cooler SOUC 25 for entertaining
Laundry and Cleaning
To cover all household needs, we added the following:
- Neff Freestanding Washing Machine W7460X2GB
- Matching Neff Freestanding Tumble Dryer R8580X3GB
- Neff Dishwasher S153ITX02G
Bespoke Island & Clever Storage Solutions
The key to this kitchen transformation is the spatial design. A bespoke island was added to provide extra worktop space and storage and house the Bora hob. The previous kitchen layout was functional but needed space to accommodate an island.
To achieve this, we did some precise spatial planning. We reduced the depth of the pantry and units to the left of the island to create the perfect space without compromising on storage or functionality. We measure in millimetres, not inches!
In the far corner of the oven run, we added a clever storage solution: bi-folding cupboard doors that open to the left. We could have had a right-hand door, but that would have impeded movement in this area. The bi-folding mechanism leads nicely into a drinks area with Corian worktops.
Working with the existing architecture, we addressed the challenge of the low window height with precision. We aligned the worktop height with the window sill to create a smooth flow that works for both the aesthetic and functional aspects of the space. We turned a constraint into a design feature.
Every detail considered
The Microstone Taj Mahal worktop brings luxury and durability to both the kitchen and utility areas. In the kitchen, we added a Quooker Flex tap in stainless steel, instant boiling water at your fingertips, the perfect combination of convenience and style. The utility room got equal attention, with a Belfast sink and coordinating cabinetry in Farrow & Ball Cornforth White.
The Finished Product
Our installation process required attention to detail from start to finish; we removed the entire kitchen, decommissioned the gas and created a bespoke TV area with custom skirting and door fitting. The project required coordination of multiple trades and waste management through several skips to get it all done.
Quality Matters
The proof is in the pudding; our client had us back after 15 years, and that’s a testament to our quality and service. The finished kitchen is not just a renovation but a complete transformation that will serve them well for years to come.
Built to Last
This Hagley project shows Matthew James Kitchens’ approach to traditional craftsmanship with modern innovation.
We retain clients for decades and deliver kitchens that still delight years after installation; that’s our promise of excellence. Whether we design modern or traditional kitchens, we pride ourselves on creating kitchens that are the hub of our clients’ homes.
A Personal Journey with Matthew James
At Matthew James Kitchens, we've been at the heart of homes for generations, watching kitchen trends evolve while staying true to timeless craftsmanship. As a family-run business deeply rooted in our community, we understand that your kitchen is more than just a room—it's the soul of your home.
- Award-winning designs featured in Beautiful Kitchens magazine
- Over two decades of experience
- Bespoke kitchen designs tailored to individual tastes and lifestyles
- Wide range of styles
- Fully equipped showroom
- Finance options
Have a question?
As a family-run business that values transparency, we understand the importance of timing. Every kitchen is unique, just like the families we serve. Typically, from initial design to the final polished surface, a bespoke kitchen can take anywhere from 6 to 12 weeks. But rest assured, we'll work closely with you to ensure the process fits seamlessly into your life.
This is where our expertise truly shines. There's no one-size-fits-all answer, as each home and homeowner has different needs. We take pride in sitting down with you, perhaps over a cup of tea in our showroom, to understand how you live, cook, and entertain. Whether it's a classic work triangle or a more modern zoned approach, we'll craft a layout that's as functional as it is beautiful
This is a question we get asked all the time. In our experience, clever storage solutions are the unsung heroes of a well-designed kitchen. From pull-out pantries to bespoke corner units, we have a myriad of tricks up our sleeves to ensure every inch of your kitchen works hard. After all, a clutter-free kitchen is a joy to cook in, whether you're whipping up a quick weekday dinner or hosting a grand Sunday roast for the family.



