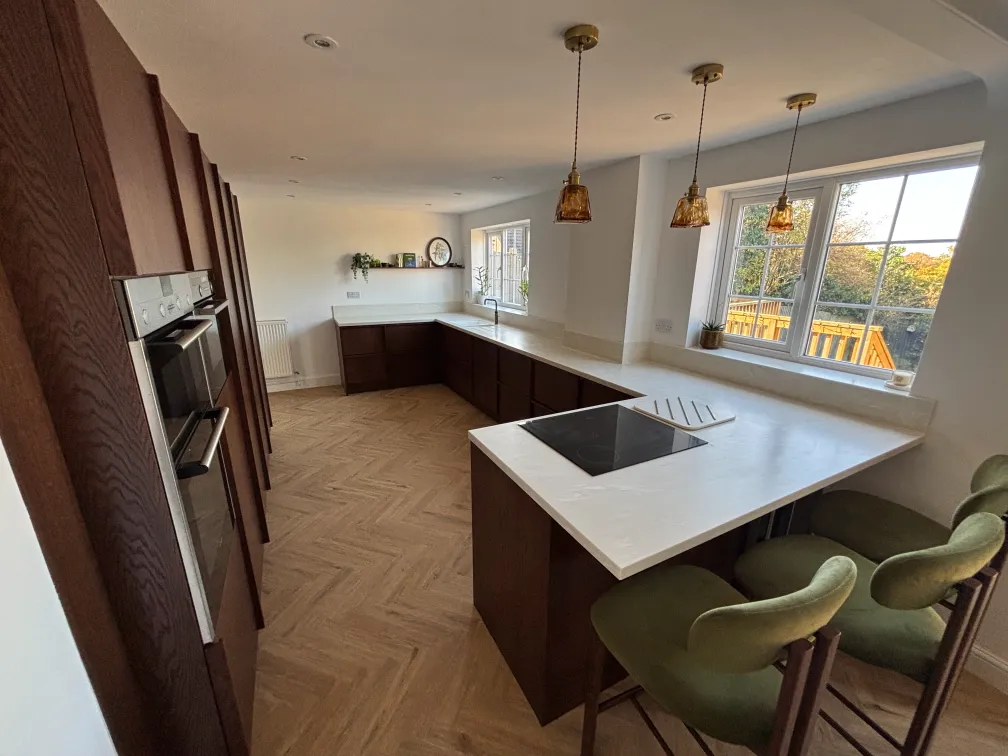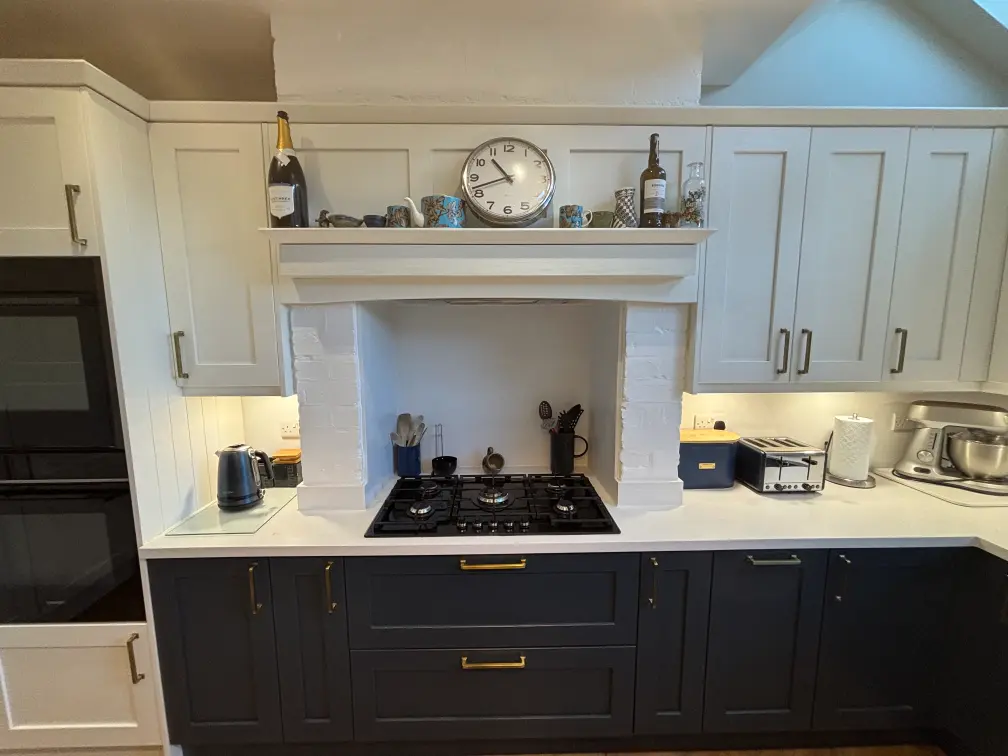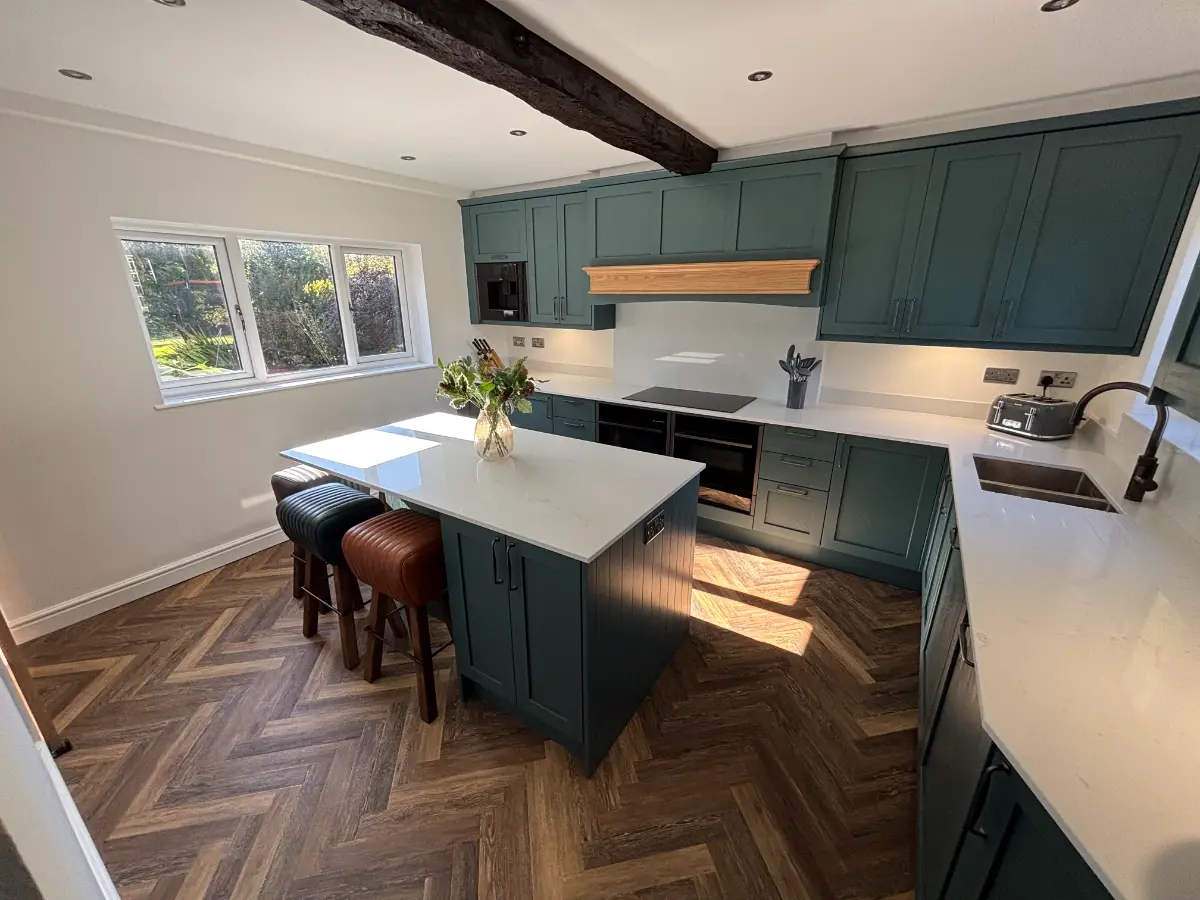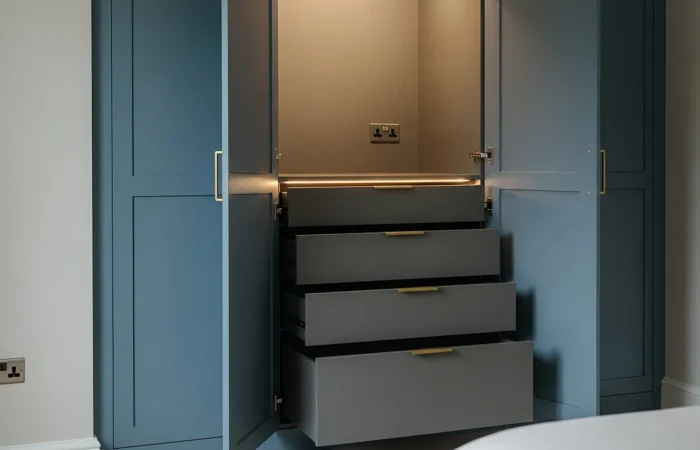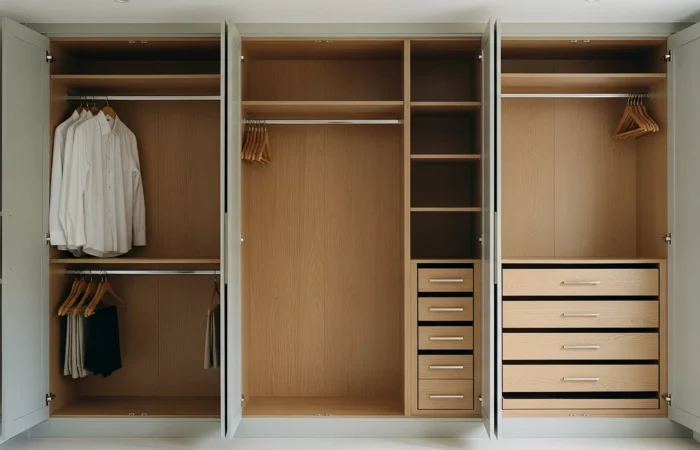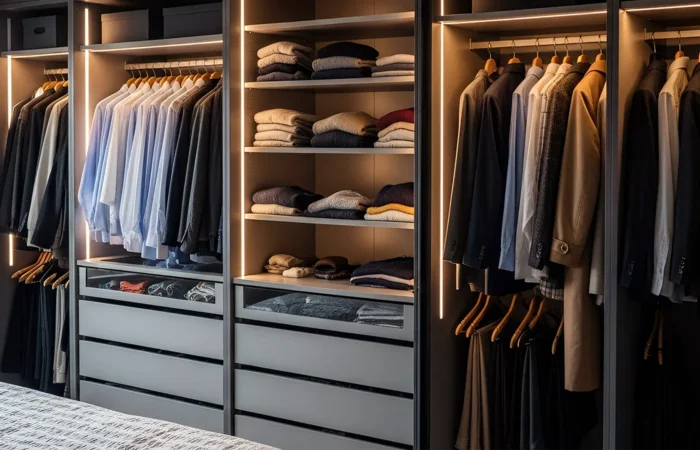Get a Free Quote
We were lucky enough to work on a large kitchen extension for a young family in Northfield. As part of a group of friends we’ve worked with before, they came to us for a bespoke kitchen that would fit their lifestyle and work around some architectural challenges. This wasn’t just any extension – it was an opportunity to turn a tricky space into the perfect family hub, blending modern functionality with timeless design.
The Challenge: Turning Constraints into Creativity
Every kitchen has its quirks, but this extension had a few unique hurdles to overcome:
- Architectural Obstacles: The room had lower ceilings on one side, so we had to get the design and practicality just right. And we had a round pillar that wasn’t just an obstacle – it became a design feature, as the island had to be custom fitted to hug it. These could have been limiting, but they were an opportunity to get creative.
- Optimised Functionality: The family needed a spacious layout that would work for day to day living and accommodate future gatherings with friends and extended family. Our design had to maximise storage, workflow and visual appeal without feeling cluttered.
By working closely with the client every step of the way, we created a design that not only overcame the challenges but made the most of them.
The customers decided on the round tube style support pillar to ensure it become a feature and didn’t take over the space, this looks amazing but made fitting the worktop a little bit more tricky (to say the least) but this is where Matthew James truly shines.
The result? A kitchen that feels intentional not forced.
The Design: Classic with Bespoke Bits
We chose Shaker Solid Ash Stock Door in Baltic Green, a colour that’s on trend but timeless. This bold yet warm colour was paired with oak dovetail drawers in the pantry for a high end natural finish and contrast.
Bespoke Storage Solutions
It wasn’t just about looks; functionality was key. Every detail was designed to make living and working in the space easy:
- Pantry: With oak dovetail drawers and twin spice racks, the pantry became a storage hub. The combination of storage options gave them quick access to everyday essentials and made the most of the space.
- Space Tower: The larder units with pull-out Space Tower drawers gave generous storage with easy access to everything. It brought clever engineering into the kitchen and made organisation stylish and practical.
- Le Mans Corner Unit: Designed to use up awkward corners, it created space for hidden essentials.
- Integrated Bin: Clean lines were maintained by keeping functionality hidden away, perfect for a clutter free kitchen.
Neff Appliances: Innovation at the Heart of the Kitchen
At the heart of the design are Neff appliances. Known for combining cutting edge technology with sleek design, Neff products were the perfect choice for this busy family kitchen. Here’s why:
- Neff Oven & Combi Microwave: Fitted in one unit, this setup brings professional grade cooking performance without sacrificing space, saving time and looking great.
- 80cm Neff Induction Hob: Precision and speed, energy efficiency and a slim profile – perfect for family meals or dinner parties. Paired with a Neff Extractor for clean air and no cooking smells.
- Design Details: Neff trims and platforms were used to maintain a consistent look across the appliances and tie everything together.
- Customer’s Own Added Touch: The family’s own appliances were integrated into the design (American fridge freezer and dishwasher) so the kitchen was uniquely theirs while blending new and old.
For families like this one, Neff appliances deliver performance for modern living, so they can cook everyday and enjoy reliability for years to come.
Sink & Worktops: Luxury
The finishing touches were executed with incredible attention to detail. A Quooker Flex PRO3 tap was installed, for instant boiling water and a professional grade luxury touch. Perfect for speedy meal prep and cups of tea!
The worktops were chosen for durability and beauty – UMQ Cinzento 30mm Polished stone with a chamfered edge for definition. Bespoke features included:
- Polished sink and hob cutouts for a seamless integration.
- Custom fittings around the round pillar to show off the craftsmanship.
- Drainer grooves, precision cut for convenience.
- Upstands and window sill for a clean finish, and an extra splashback behind the hob for a practical detail.
The Result: A Perfect Space
With the architectural constraints turned into design features and every element carefully considered, this kitchen is now a perfect balance of function and style. The Baltic Green Shaker cabinets provide a bold yet classic background, the pantry, larder units and bespoke storage solutions meet the needs of family life and every Neff appliance brings innovation, reliability and luxury into their home, the custom worktops and fixtures tie it all together.
This isn’t a kitchen, it’s the heart of a home that meets the needs of a busy family and gives them a space to share with friends and family.
We loved the challenge of this extension and hope our clients will enjoy their kitchen for years to come.
Got a tricky space to tackle? See more of our projects below and get in touch.
A Personal Journey with Matthew James
At Matthew James Kitchens, we've been at the heart of homes for generations, watching kitchen trends evolve while staying true to timeless craftsmanship. As a family-run business deeply rooted in our community, we understand that your kitchen is more than just a room—it's the soul of your home.
- Award-winning designs featured in Beautiful Kitchens magazine
- Over two decades of experience
- Bespoke kitchen designs tailored to individual tastes and lifestyles
- Wide range of styles
- Fully equipped showroom
- Finance options
Have a question?
As a family-run business that values transparency, we understand the importance of timing. Every kitchen is unique, just like the families we serve. Typically, from initial design to the final polished surface, a bespoke kitchen can take anywhere typically from 3 - 4 weeks to 6 weeks if a project is incredibly complex. But rest assured, we'll work closely with you to ensure the process fits seamlessly into your life.
This is where our expertise truly shines. There's no one-size-fits-all answer, as each home and homeowner has different needs. We take pride in sitting down with you, perhaps over a cup of tea in our showroom, to understand how you live, cook, and entertain. Whether it's a classic work triangle or a more modern zoned approach, we'll craft a layout that's as functional as it is beautiful
This is a question we get asked all the time. In our experience, clever storage solutions are the unsung heroes of a well-designed kitchen. From pull-out pantries to bespoke corner units, we have a myriad of tricks up our sleeves to ensure every inch of your kitchen works hard. After all, a clutter-free kitchen is a joy to cook in, whether you're whipping up a quick weekday dinner or hosting a grand Sunday roast for the family.






























