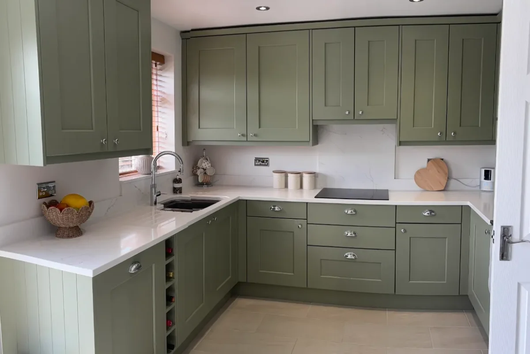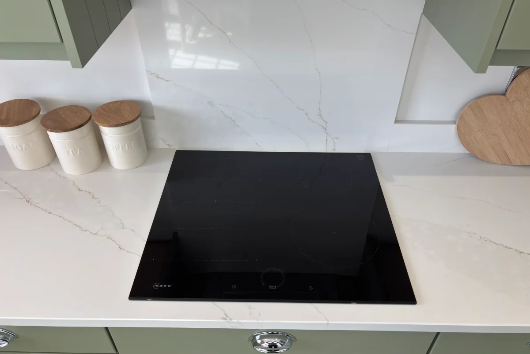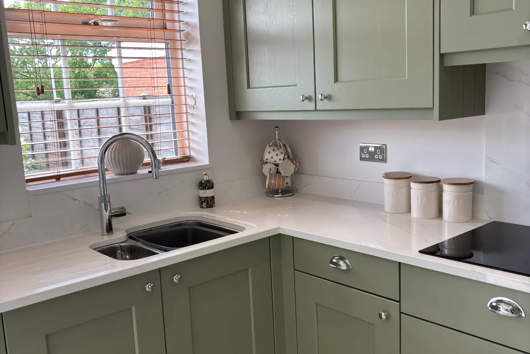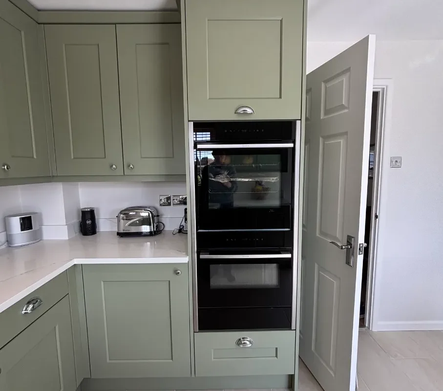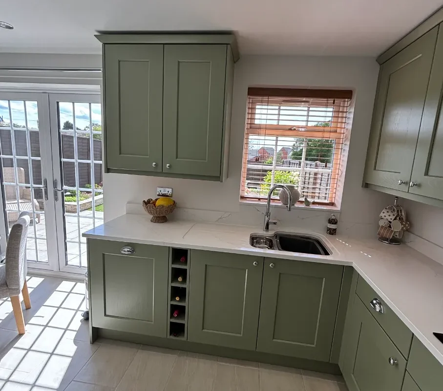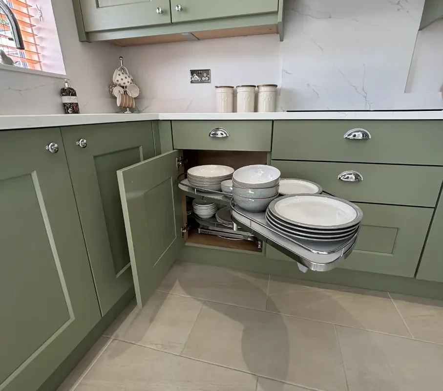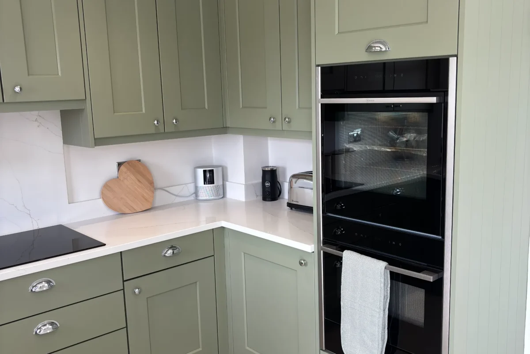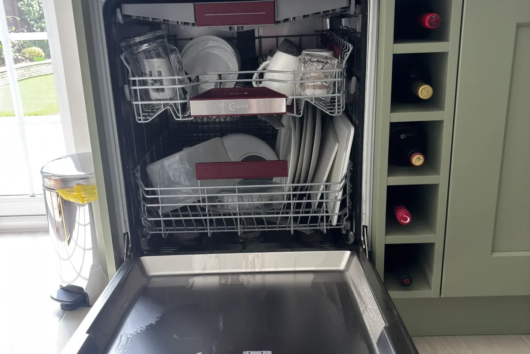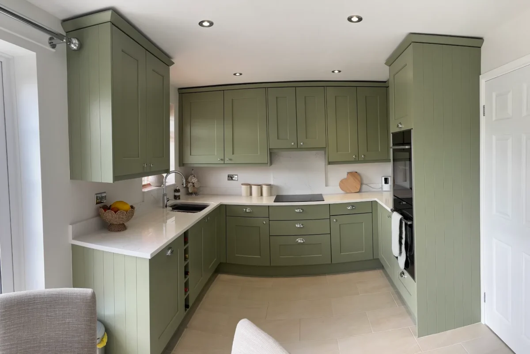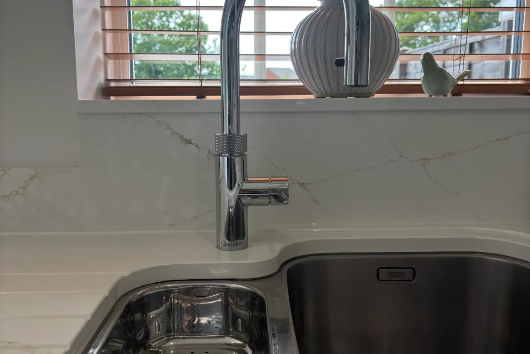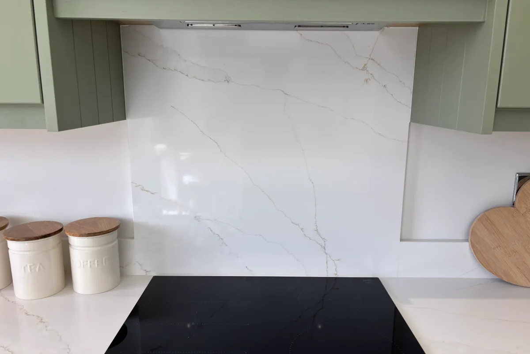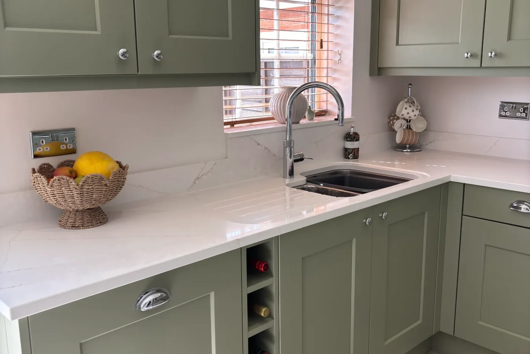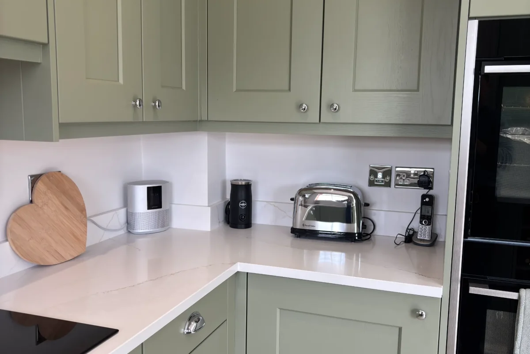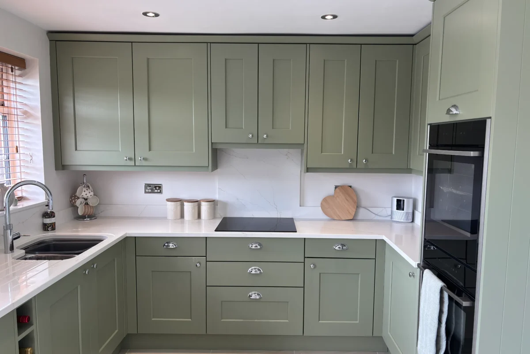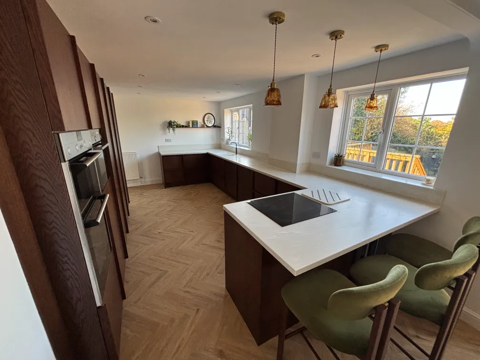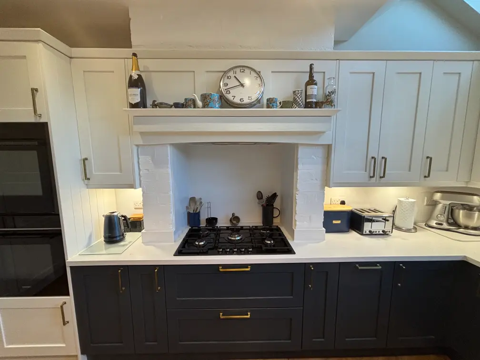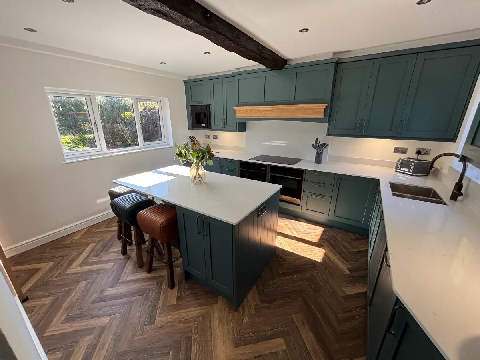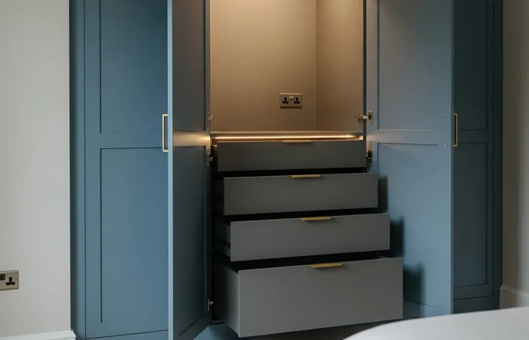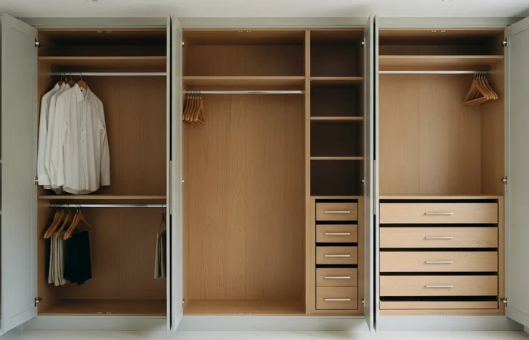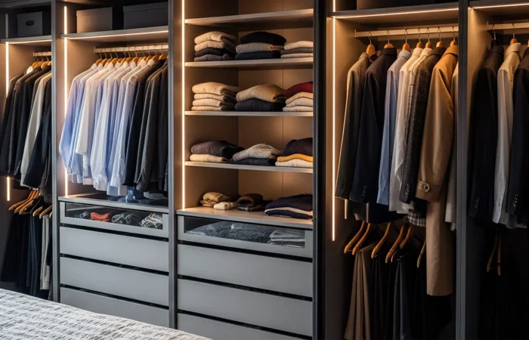Get a Free Quote
Balance drives everything we do at Matthew James Kitchens – mixing beauty with practicality, skill with fresh ideas. This bespoke project shows exactly what we mean. We’ve brought together Farrow & Ball’s gorgeous Lichen green with warm oak cabinetry and a stunning quartz worktop. Each piece wasn’t just picked for what it does, but for how it makes the space feel.
Kitchen Cabinetry & Features
The heart of this kitchen? Those Wide Shaker Doors in Farrow & Ball’s Lichen. It’s this lovely heritage green that shifts with the light – soft sage in the morning, then deeper and more grounding as evening comes. We’ve matched it with Sarano Oak 1334 cabinet finish for natural warmth. It’s a palette that works beautifully whether you’ve got stone floors or modern timber.
We’ve detailed every edge with painted edging for that sharp, bespoke look. The functional bits get the design treatment too – an integrated wine rack adds character plus storage, whilst our mix of Charlbury knobs and cup handles brings lovely texture to each drawer and door. Hidden behind those shaker doors, there’s a Le Mans Corner Unit making sure no space gets wasted. The shelves glide forward smoothly for easy access.
Premium Appliances & Functionality
Cooking and entertaining sit at this kitchen’s heart, and our specification shows it.
The star piece is the Neff N70 Oven (B59CR7KY0B). That Slide&Hide disappearing door is brilliant for safe, easy access. CircoTherm technology means perfect bakes across multiple shelves, plus pyrolytic self-cleaning – performance meets convenience. The Neff N70 Combi Oven (C29MR21Y0B) sits alongside, giving you microwave speed with full oven capability. Total flexibility for any household.
Both appliances get neatly framed with a metallic trim kit (Z912BMY0) and matching platform (Z11SZ00X1) for that seamless, integrated look within the cabinetry.
Love hosting? The Neff N70 Warming Drawer (N29HA11Y1B) is more than luxury. It keeps crockery warm, helps dough prove, maintains meals ready to serve without losing any flavour. Above that, the 60cm Neff Induction Hob (T56FD50X0) delivers instant, precise heat. Touch controls, versatile zones – speed and safety together.
For extraction, we’ve chosen the Miro TEMPO 275730. It’s striking, minimal, powerful yet quiet. Fully integrated ducting handles efficiency. Cold storage gets the same attention – the Neff N50 Built-Under Fridge (KU1212FE0G) keeps produce crisp and organised. The Neff N50 Dishwasher (S195HCX26G) runs whisper-quiet with flexible wash programmes.
Note: Washing machine and tumble dryer live separately in another room.
Sink & Tap
Your sink and tap work hard every day, so they need to combine practicality with good design. The Franke ARX16 stainless steel sink has a smaller left-hand bowl – built tough and versatile whilst keeping that understated, timeless look. We’ve paired it with the Franke Flex polished chrome tap with Combi Tank. Instant boiling, hot, and cold water from one spout. It’s a sleek upgrade that makes modern living easier.
A scale-control cartridge protects against limescale build-up for lasting performance. Plus there’s a dedicated cold-water filter cartridge delivering pure, great-tasting water straight from the tap.
Worktop & Detailing
This kitchen’s crowning glory? The UMQ Calacatta Imperiale quartz worktop. It’s a bold 30mm slab, polished to luxurious shine. Those dramatic veins give it marble-like presence – striking focal point and built-to-last surface in one. Heat-resistant, scratch-resistant, effortless to maintain.
Details matter here. The chamfered edge profile adds definition. Precision cut-outs for sink, hob, and tap ensure perfect fit. Recessed drainer grooves keep the workspace practical without sacrificing elegance. Matching upstands, splashback, window sill, and riser complete the look, wrapping the room in continuous material flow. We included an additional recessed drain to boost day-to-day usability.
Installation & Additional Works
The transformation started with full rip-out and site clearance, handled carefully to protect the client’s home. Our in-house team then installed the kitchen, giving us complete quality control at every stage.
To bring the wider space together, we supplied and fitted seven Georgian-style doors, added new skirting boards, carried out all plumbing works as part of the overall project. Throughout the process, we fully protected the client’s upstairs flooring at no extra charge. Small detail, but it shows our approach to care.
Overcoming Challenges
The layout threw up challenges with corners and storage efficiency. Smart planning and that Le Mans pull-out unit helped us maximise every inch without compromise. The client wanted contemporary yet classic – pairing Lichen cabinetry with Calacatta quartz achieved a design that’s rich, characterful, and timeless. Precision was critical when integrating multiple built-in appliances. Each one aligns seamlessly to create one continuous run.
The Finished Result
The completed kitchen works brilliantly. Muted green tones, textured oak, bold marble-style quartz create a space that feels calm yet full of character. Premium appliances ensure top-level performance whilst thoughtful storage and detailing make it joy to use daily.
The client was delighted with the result. They praised not just material quality but the ease of the entire process – from initial design consultation through to final handover.
This project reflects what Matthew James Kitchens is known for: timeless design, attention to detail, meticulous craftsmanship. Every choice – from paint colour to quartz edge precision – was made to ensure this kitchen isn’t just somewhere to cook, but a place to live, gather, and create memories.
A Personal Journey with Matthew James
At Matthew James Kitchens, we've been at the heart of homes for generations, watching kitchen trends evolve while staying true to timeless craftsmanship. As a family-run business deeply rooted in our community, we understand that your kitchen is more than just a room—it's the soul of your home.
- Award-winning designs featured in Beautiful Kitchens magazine
- Over two decades of experience
- Bespoke kitchen designs tailored to individual tastes and lifestyles
- Wide range of styles
- Fully equipped showroom
- Finance options
Have a question?
As a family-run business that values transparency, we understand the importance of timing. Every kitchen is unique, just like the families we serve. Typically, from initial design to the final polished surface, a bespoke kitchen can take anywhere typically from 3 - 4 weeks to 6 weeks if a project is incredibly complex. But rest assured, we'll work closely with you to ensure the process fits seamlessly into your life.
This is where our expertise truly shines. There's no one-size-fits-all answer, as each home and homeowner has different needs. We take pride in sitting down with you, perhaps over a cup of tea in our showroom, to understand how you live, cook, and entertain. Whether it's a classic work triangle or a more modern zoned approach, we'll craft a layout that's as functional as it is beautiful
This is a question we get asked all the time. In our experience, clever storage solutions are the unsung heroes of a well-designed kitchen. From pull-out pantries to bespoke corner units, we have a myriad of tricks up our sleeves to ensure every inch of your kitchen works hard. After all, a clutter-free kitchen is a joy to cook in, whether you're whipping up a quick weekday dinner or hosting a grand Sunday roast for the family.



