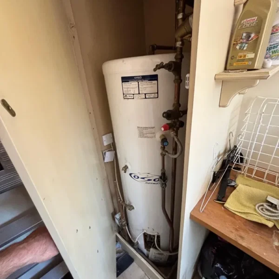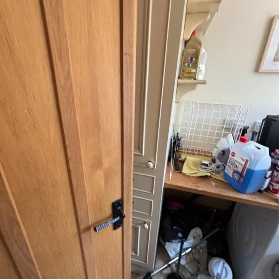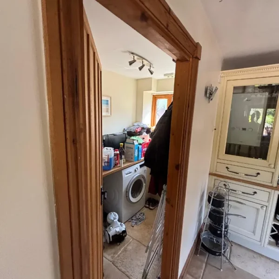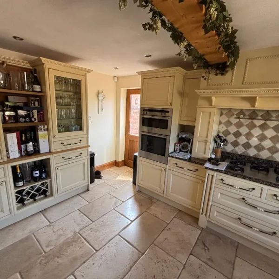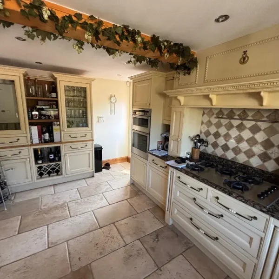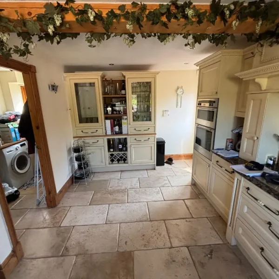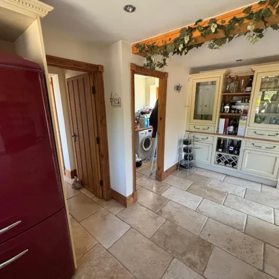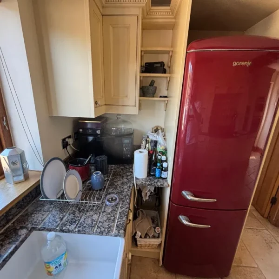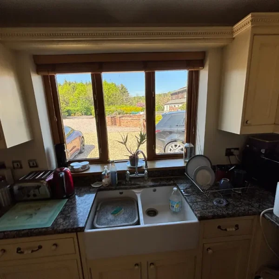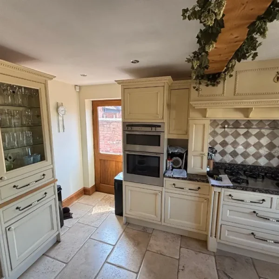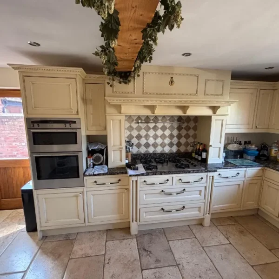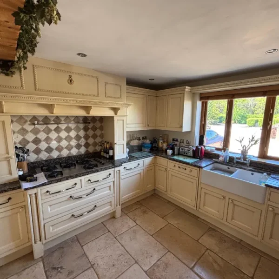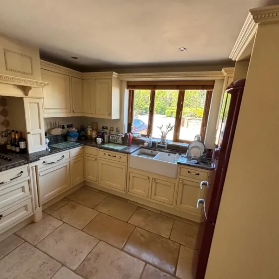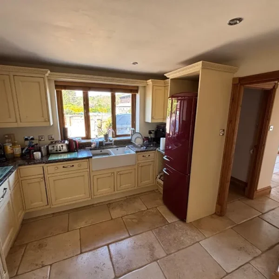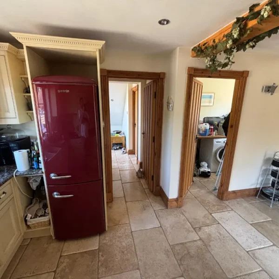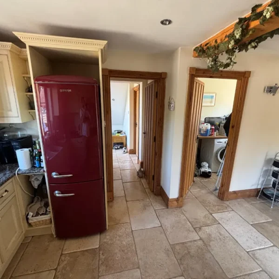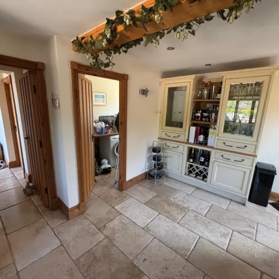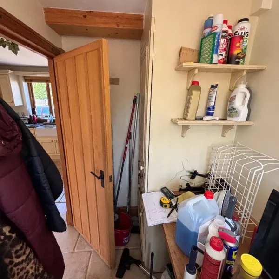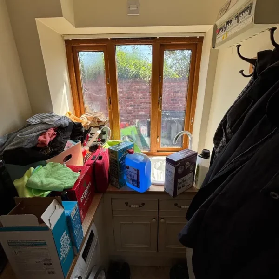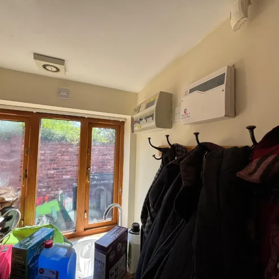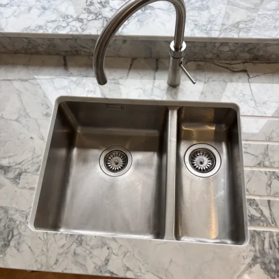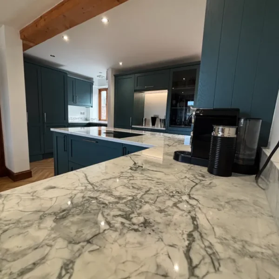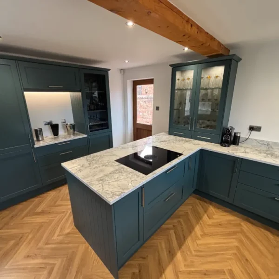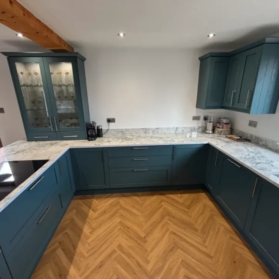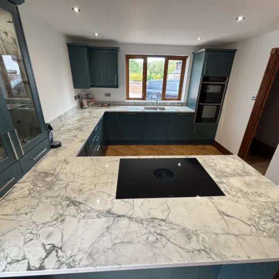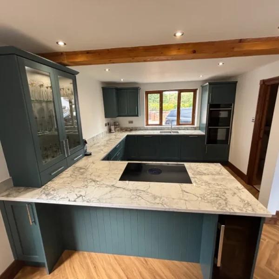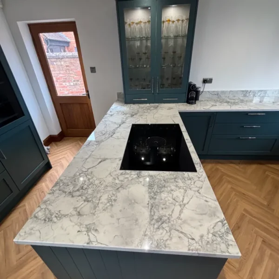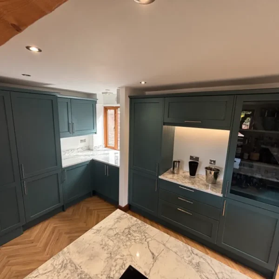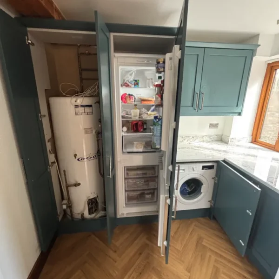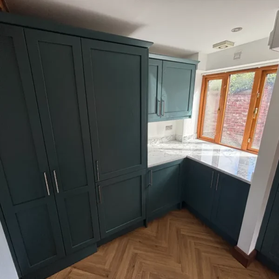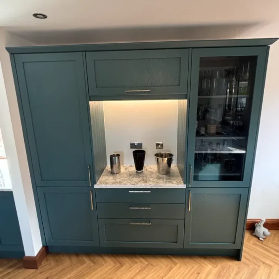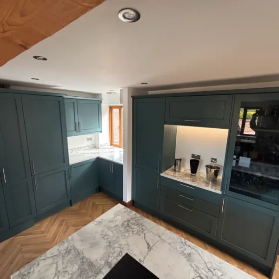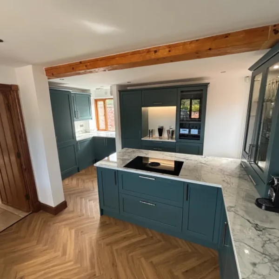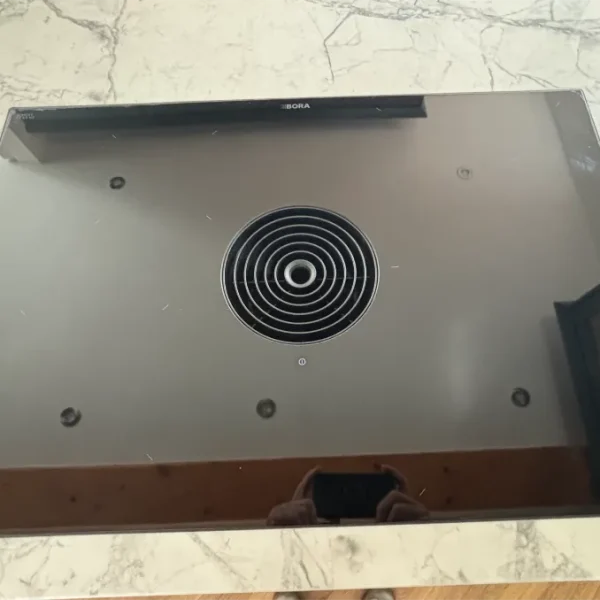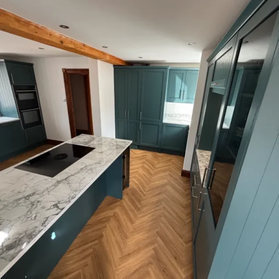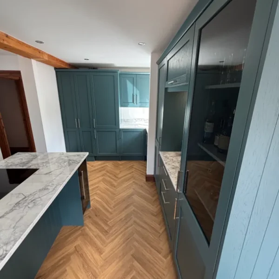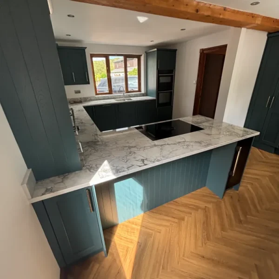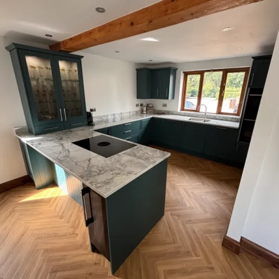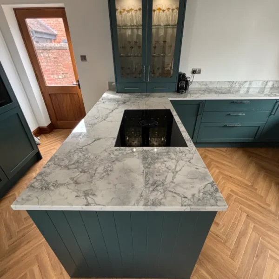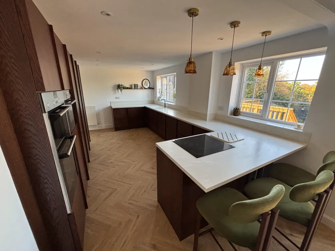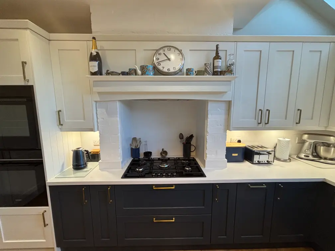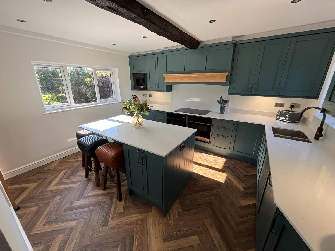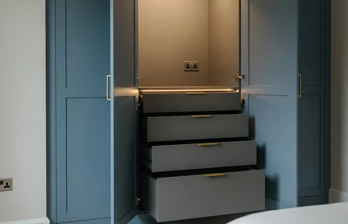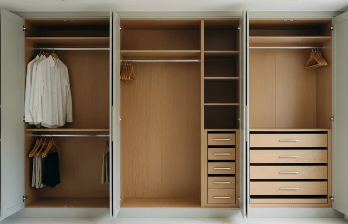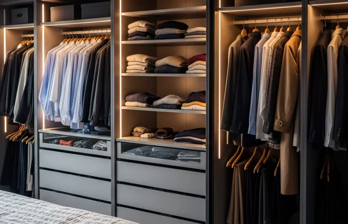Get a Free Quote
Country Charm, Modern Flow
This lovely barn conversion had a dated, space-hungry kitchen. Although the footprint was big, the layout was cramped, the utility felt added on and the whole room sucked up light rather than reflected it. The brief was clear – keep the country feel of a barn but bring the room up to modern standards with better flow, brighter surfaces and more storage. That’s where our craftsmanship comes in.
Project Overview
We opened up the space by removing the utility partition so daylight could reach across the whole plan and the kitchen and utility felt like one room. We moved the fridge away from the door so you now enter to a clear view and more circulation.
They asked for an island. We could have done that but it would have meant losing a valuable wall. Our solution was a bespoke peninsula that does triple duty – it houses a BORA venting induction hob for open sightlines, a 30cm wine cooler and a breakfast bar. We also carved out a dedicated drinks area and hid the boiler so practicalities disappear into the design.
Visually a narrow shaker door in Baltic Green keeps the traditional tone, a dresser element adds country detail and display – all set against bright, easy to live with quartz.
Materials and Finishes
- Cabinetry – Narrow shaker in Baltic Green with a bespoke dresser – a slimmer frame gives a lighter, more contemporary read while staying true to the barn’s character.
- Worktops – Quartz in UMQ Branco Eclipse with upstands, window sills, sink grooves and a hob recess – durable, stain-resistant and reflective to lift brightness across the room.
- Sink & Tap – Essentials stainless steel undermount for seamless wipe-downs, paired with a Quooker Fusion Round tap and Pro3 boiling water tank for instant boiling water. Adding Quooker Cube and Scale Control brings filtered chilled/sparkling options and limescale management for longevity.
Appliances
- NEFF B69CS7MY0B N90 built-in single oven – Slide & Hide for unrestricted access, CircoTherm for multi-level baking, clear TFT display. A reliable all-rounder with Flex Design to match the surrounding appliances.
- NEFF C29MY7MY0 N90 compact oven with microwave – 45cm unit with full oven modes, flatbed microwaving and inverter technology for even heating, Twist Pad Flex control and premium TFT display. When space needs to work harder.
- NEFF Twist Pad controls – Magnetic, removable dial for intuitive, precise control of compatible cooking zones. Detaches for easy cleaning and child safety.
- BORA M Pure venting induction hob – Induction precision with integrated extractor that draws vapour at source, no need for an overhead hood and keeps the barn’s sightlines open. 80cm platform with bridging zones, app control and smart presets in a compact cut-out.
- NEFF KI7861FE0G 60/40 fully integrated fridge freezer – Frost-free, quiet 35 dB operation and 177cm tall cavity to maximise chilled storage without dominating the entry view.
- NEFF W543BX2GB fully integrated washing machine – 8 kg, 1400 rpm with AquaStop and Reload functionality. Concealed behind a door in the unified run to keep the aesthetic calm.
- NEFF KU9202HF0G 30cm built-in wine cooler – Slim undercounter model with capacity for up to 21 Bordeaux bottles, LED presentation lighting and UV-filtered glass. For the entertaining zone.
- NEFF S153HTX02G fully integrated dishwasher – Quiet, full-height 60cm model that disappears behind the furniture for a clean, dresser-led look and daily performance.
Challenges and Solutions
The utility partition cut the room in two and blocked the light – removing it required structural coordination and a finishing strategy that tied the two areas together. Moving the fridge cleared the doorway and gave us a wider, calmer approach to the kitchen.
The island would have forced a compromise on storage and prep along one wall – our peninsula keeps all four walls working, adds social seating and puts extraction within the hob so you can see through the barn’s beautiful volume.
The Result and Client Response
As you step in you can see the transformation – a brighter, more spacious room with a natural flow between cooking, prep, dining and utility. The peninsula anchors family life without interrupting the flow. The drinks area makes entertaining easy, the boiler and laundry are hidden away and everyday tasks are out of sight. Most importantly the kitchen feels like a barn – classic shaker lines and a dresser for character – but it moves, lights and works like a modern space.
Our clients tell us the room finally matches the house – mornings are quicker, evenings are more social and the peninsula is where everyone naturally gravitates to. The blend of heritage detailing and modern functionality has given them the best of both worlds.
Why Matthew James Kitchens
This project is a showcase of how thoughtful planning and considered specification can respect a building’s story while elevating day-to-day living. If you’re working with a character property and want to keep its soul while improving comfort, storage and light, Matthew James Kitchens would be delighted to help.
A Personal Journey with Matthew James
At Matthew James Kitchens, we've been at the heart of homes for generations, watching kitchen trends evolve while staying true to timeless craftsmanship. As a family-run business deeply rooted in our community, we understand that your kitchen is more than just a room—it's the soul of your home.
- Award-winning designs featured in Beautiful Kitchens magazine
- Over two decades of experience
- Bespoke kitchen designs tailored to individual tastes and lifestyles
- Wide range of styles
- Fully equipped showroom
- Finance options
Have a question?
As a family-run business that values transparency, we understand the importance of timing. Every kitchen is unique, just like the families we serve. Typically, from initial design to the final polished surface, a bespoke kitchen can take anywhere typically from 3 - 4 weeks to 6 weeks if a project is incredibly complex. But rest assured, we'll work closely with you to ensure the process fits seamlessly into your life.
This is where our expertise truly shines. There's no one-size-fits-all answer, as each home and homeowner has different needs. We take pride in sitting down with you, perhaps over a cup of tea in our showroom, to understand how you live, cook, and entertain. Whether it's a classic work triangle or a more modern zoned approach, we'll craft a layout that's as functional as it is beautiful
This is a question we get asked all the time. In our experience, clever storage solutions are the unsung heroes of a well-designed kitchen. From pull-out pantries to bespoke corner units, we have a myriad of tricks up our sleeves to ensure every inch of your kitchen works hard. After all, a clutter-free kitchen is a joy to cook in, whether you're whipping up a quick weekday dinner or hosting a grand Sunday roast for the family.



