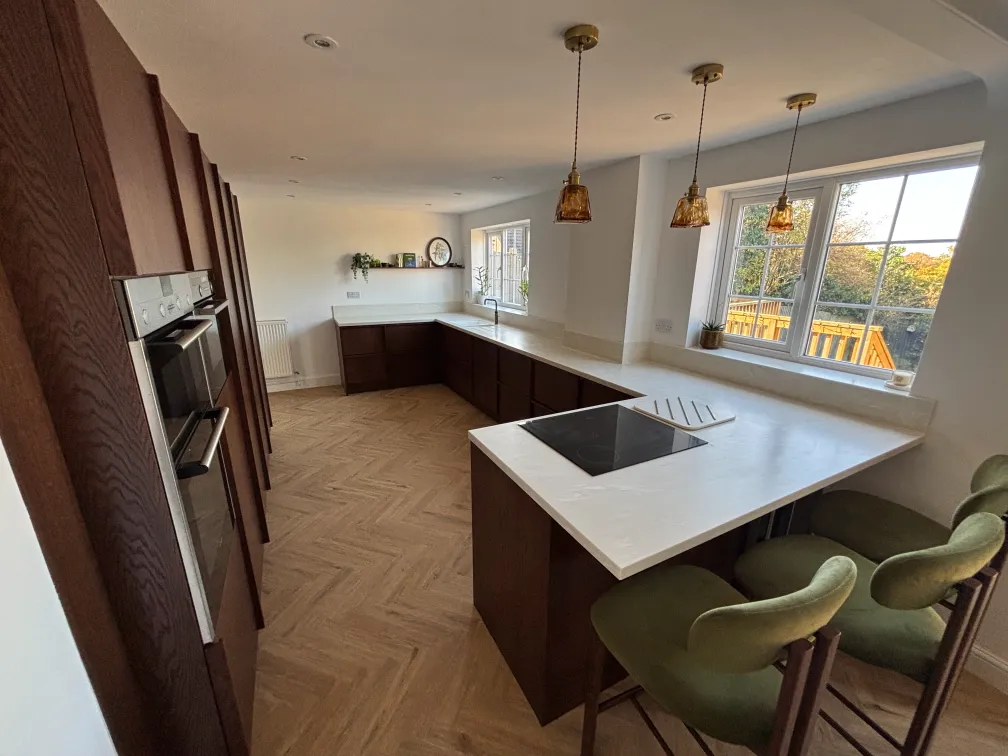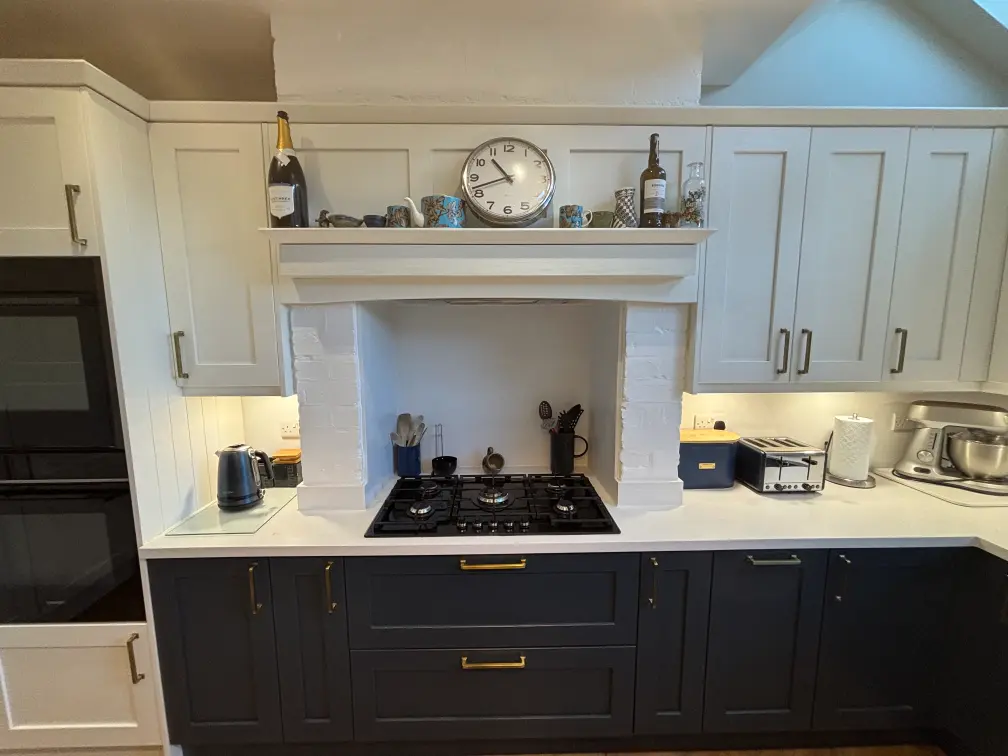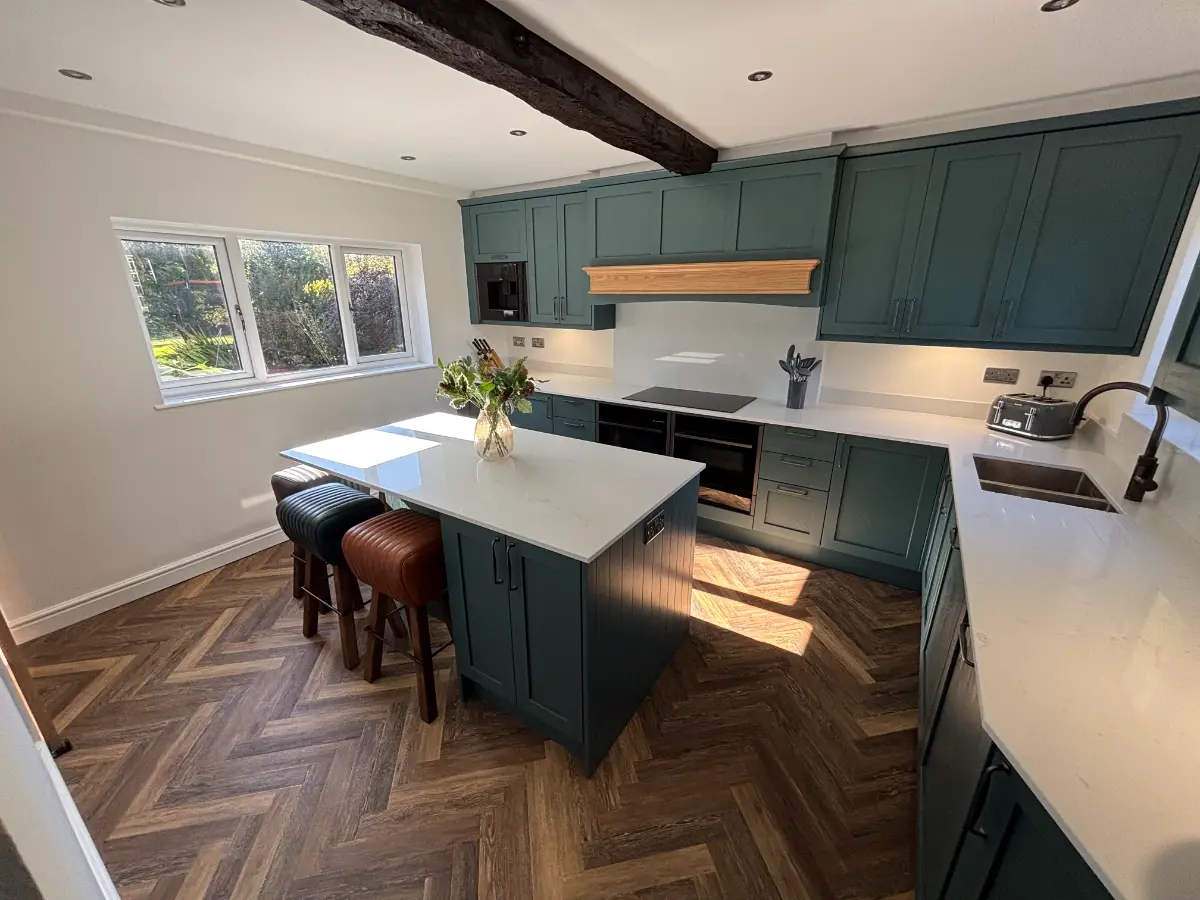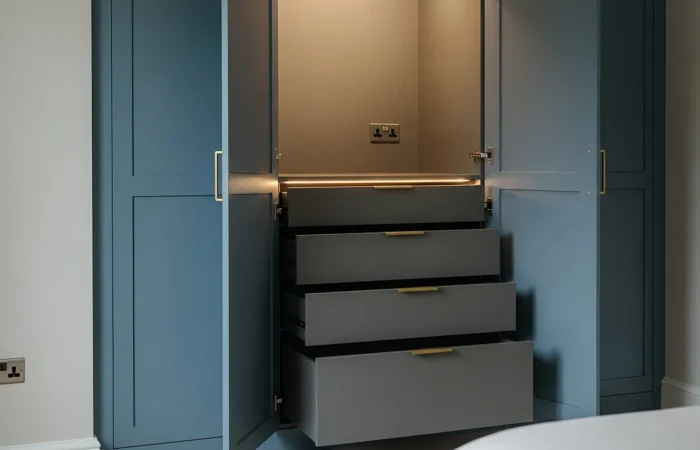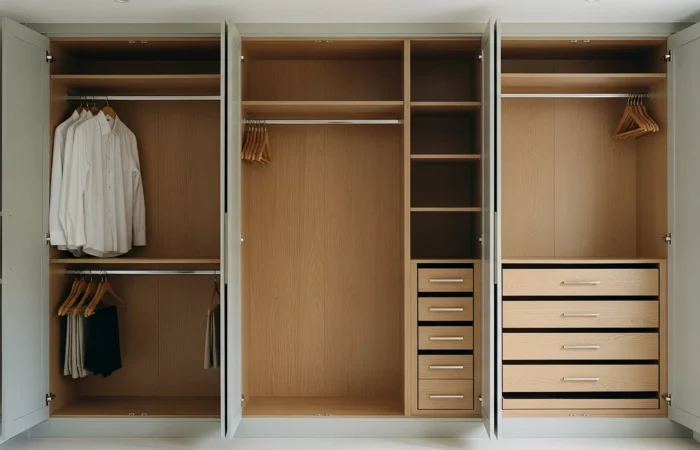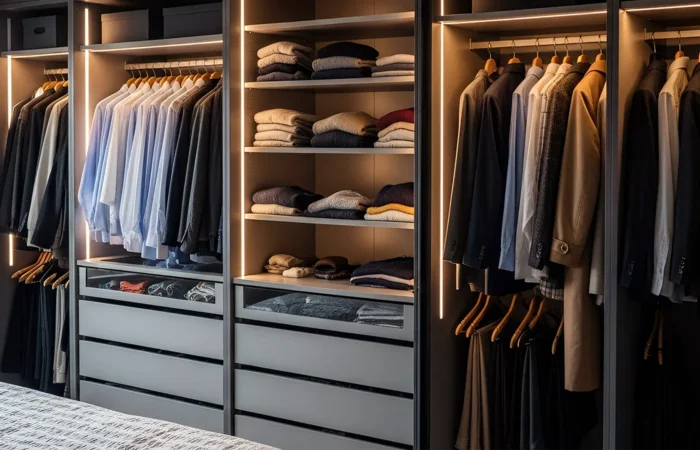Get a Free Quote
This project in Northfield was a result of several friends we’ve worked with over the years giving us glowing recommendations. For this young busy family we designed and installed a bespoke kitchen and utility extension that ticks all the boxes for functionality, style and socialising.
The Brief
The family wanted a space to cook, clean and socialise with a clutter free and streamlined look. Key requirements were:
- A large island without appliances, just a social hub with plenty of seating and food prep space.
- A dedicated corner pantry for extra storage and a worktop area.
- A clean and efficient layout with all cooking and cleaning appliances along one run.
- Smart spaces integrated into the kitchen design, such as a work area for laptop use at the end of the long cabinetry run.
The Kitchen Design
Palette & Style:
We created a timeless elegant look with a Paint to Order Shaker Kitchen, in Farrow & Ball Wine Dark for the doors and Lancaster Oak cabinet interiors with Dark Blue accents. The colour scheme is striking and sophisticated and the shaker style is charming and practical.
Flooring:
The Karndean flooring runs through the kitchen and utility areas and is durable with style. It’s perfect for a busy family home and fits with the overall look of the space.
Storage Integration:
- Corner Pantry: We designed a bespoke corner pantry with plenty of shelving, cabinetry and worktop space for quick tasks like mixing or preparing small meals.
- Space Tower: A Space Tower storage solution was used to provide deep, organised drawers for food and ingredient storage.
- Pull-out Solutions: Functional pull-outs like the Le Mans Corner, Space Larder and pull-out bin make the most of every inch of the kitchen space.
Appliances:
This family friendly kitchen balances looks with top of the range appliances. Highlights include:
- Ovens:
- Main Oven and combi oven integrated into tall cabinetry for a streamlined look. These specialist units give versatility for a large family. * A warming drawer was added under the oven for hosting dinner or keeping dishes warm for late arrivals.
- Refrigeration:
- A built-in tower fridge and freezers under the ovens provide plenty of chilled storage with easy access—a practical layout for a large family.
- Dishwasher: An integrated dishwasher keeps cleaning up hassle free and blends in with the cabinetry for uninterrupted looks.
- Extractor: A minimalist but powerful Miro GA Filo 760 Extractor above the hob ensures good ventilation and fits with the modern look of the kitchen. It’s discreet design works with the kitchen’s style.
- Hob: Central along the worktop run the hob for a smooth workflow.
- Sink & Tap:
- A Quooker Flex Tap in Chrome PRO3—a premium boiling water tap—means no need for a kettle, frees up space and adds luxury.
- Beside the hob for use during cooking the sink fits with the workflow.
Worktops & Surfaces:
The family chose Corian Arrowroot worktops which have subtle patterns that add depth and elegance to the cooking and prep areas. These non-porous surfaces are hardwearing and have stain resistance and durability for a busy household. Additional details like sink panels, drain grooves and upstands add functionality while keeping the finish polished.
At the end of the cabinetry run a small work area was included—a thoughtful nook to sit and work with a laptop while still part of the overall space.
The Island:
Designed as a social hub the large central island has no appliances and matches the family’s desire for a clutter free space. With plenty of seating for casual dining or entertaining the island is the focal point of the design—a warm and inviting area to be part of daily life and gatherings.
Utility Room Design
The utility room has the same attention to detail and finish:
- Style: Shaker Stock Doors to match the main kitchen.
- Sink & Tap: An Essentials Classic 125 Tap with an Essentials Designer Single Bowl Sink for practicality and understated elegance.* Worktops: Spectre Carrara Marble Matt Laminate with matching upstands for a bright and clean utility area.
Installation & Craftsmanship
This project required expert fitting and precise installation to the client’s design. A CAD Edge-to-Design workflow ensured accuracy from design to build. Every workstation, unit and detail was templated and installed to perfection.
The Finished Result
This bespoke kitchen and utility extension ticks all the boxes for a growing family: functionality, durability and social spaces. By combining high spec appliances and clever storage with beautiful design we delivered a kitchen that’s both beautiful and practical. From Farrow & Ball Wine Dark to Corian Arrowroot worktops every material choice is sophisticated and practical for everyday use.
We’re delighted to have created a kitchen and utility that exceeds expectations and we’re proud that our reputation among friends brings dream kitchens to life.
A Personal Journey with Matthew James
At Matthew James Kitchens, we've been at the heart of homes for generations, watching kitchen trends evolve while staying true to timeless craftsmanship. As a family-run business deeply rooted in our community, we understand that your kitchen is more than just a room—it's the soul of your home.
- Award-winning designs featured in Beautiful Kitchens magazine
- Over two decades of experience
- Bespoke kitchen designs tailored to individual tastes and lifestyles
- Wide range of styles
- Fully equipped showroom
- Finance options
Have a question?
As a family-run business that values transparency, we understand the importance of timing. Every kitchen is unique, just like the families we serve. Typically, from initial design to the final polished surface, a bespoke kitchen can take anywhere from 6 to 12 weeks. But rest assured, we'll work closely with you to ensure the process fits seamlessly into your life.
This is where our expertise truly shines. There's no one-size-fits-all answer, as each home and homeowner has different needs. We take pride in sitting down with you, perhaps over a cup of tea in our showroom, to understand how you live, cook, and entertain. Whether it's a classic work triangle or a more modern zoned approach, we'll craft a layout that's as functional as it is beautiful
This is a question we get asked all the time. In our experience, clever storage solutions are the unsung heroes of a well-designed kitchen. From pull-out pantries to bespoke corner units, we have a myriad of tricks up our sleeves to ensure every inch of your kitchen works hard. After all, a clutter-free kitchen is a joy to cook in, whether you're whipping up a quick weekday dinner or hosting a grand Sunday roast for the family.



































