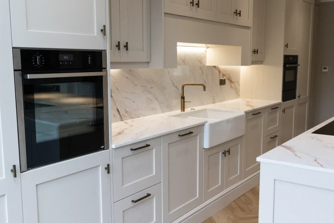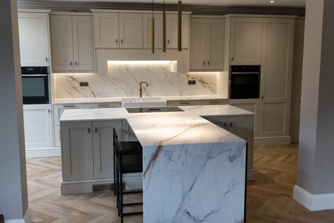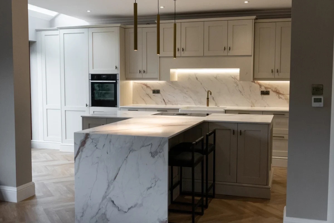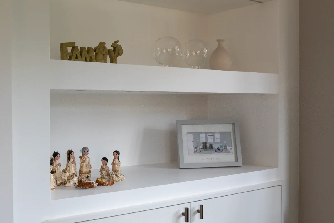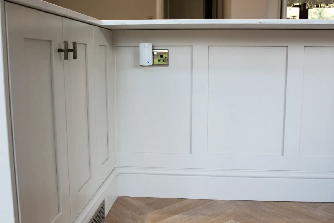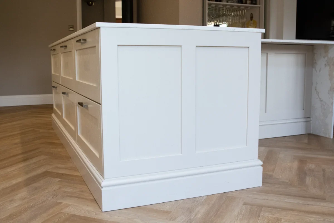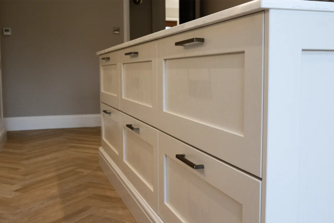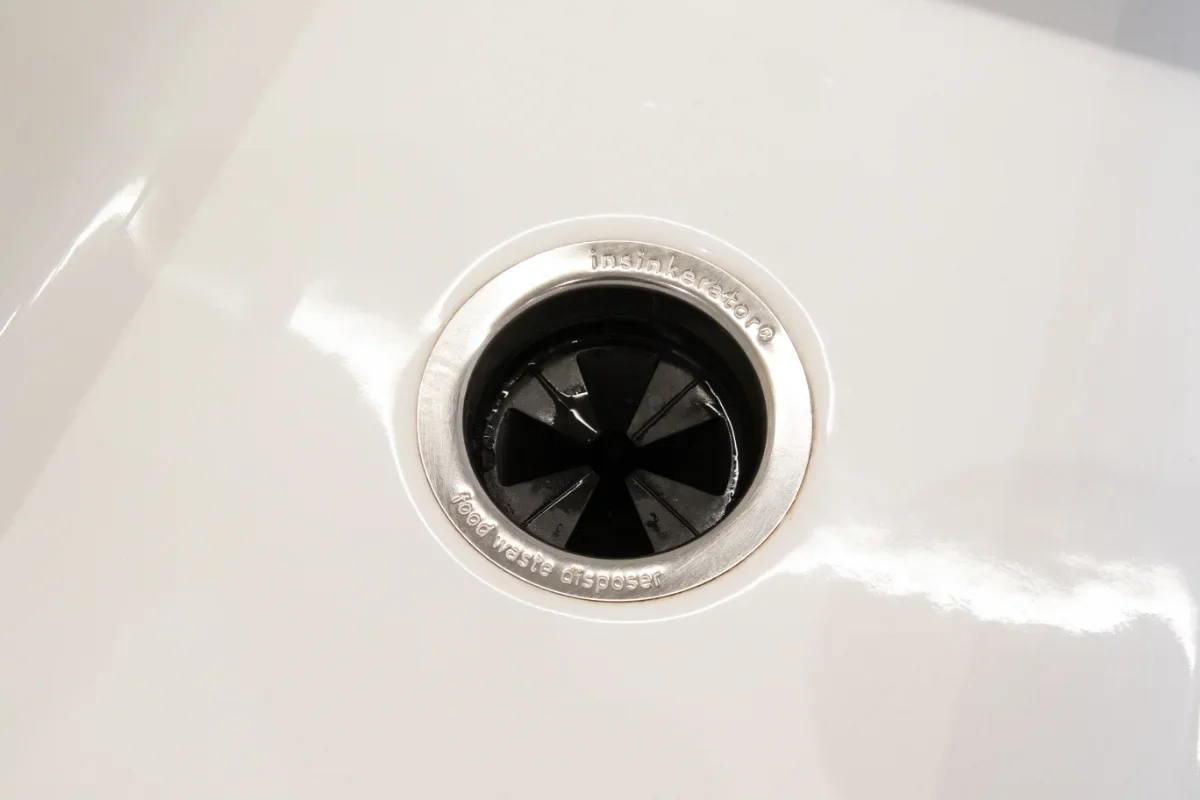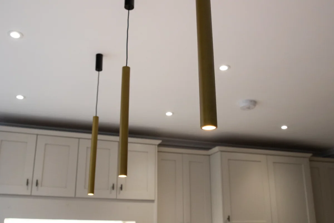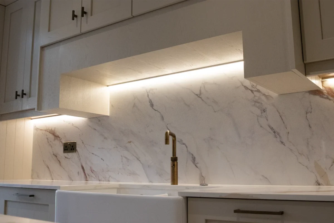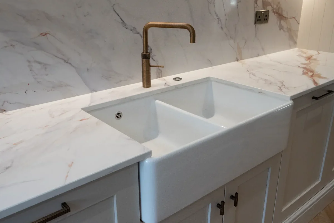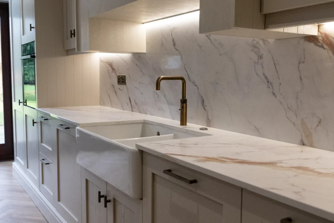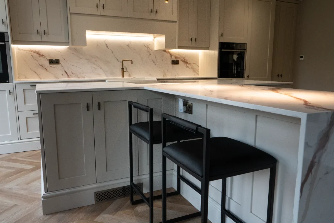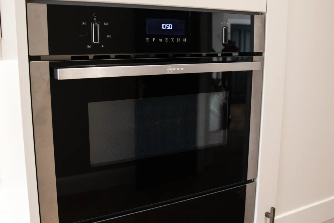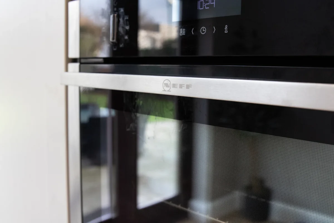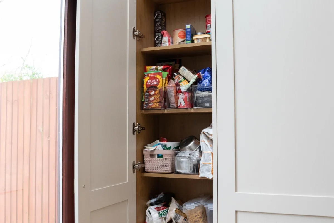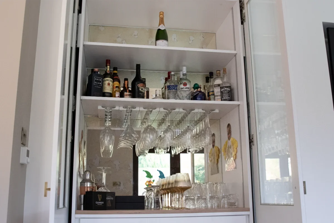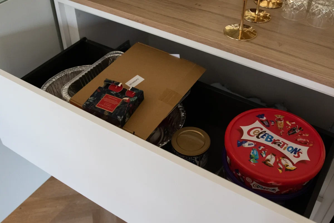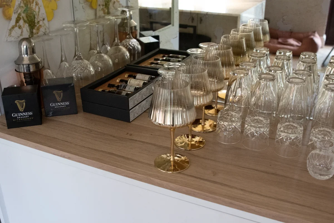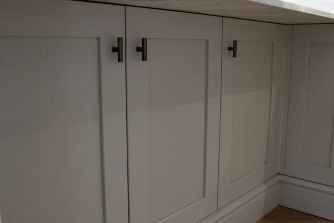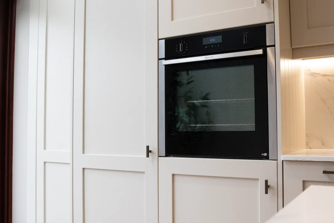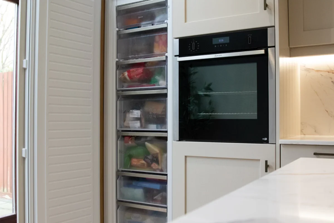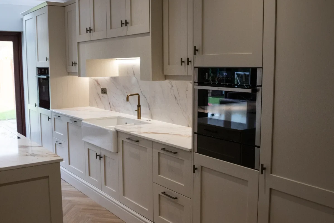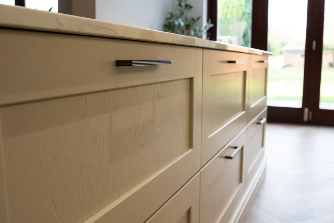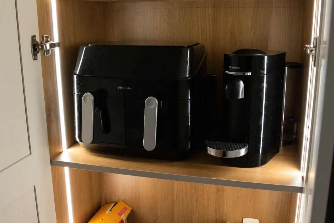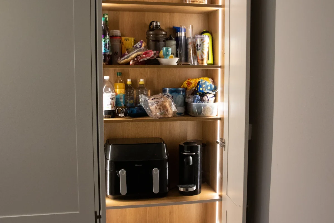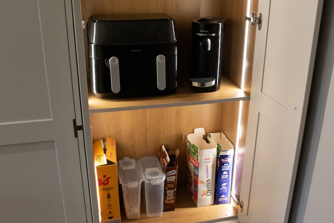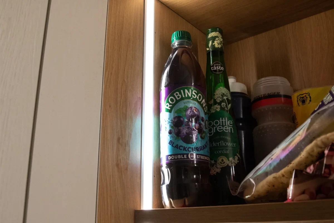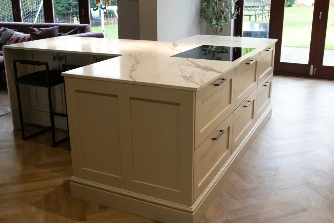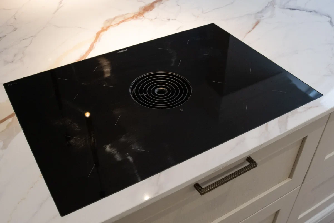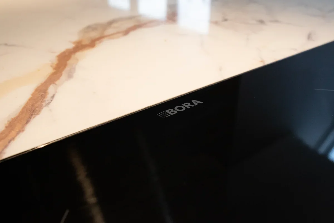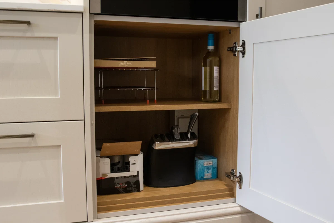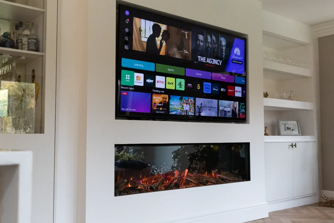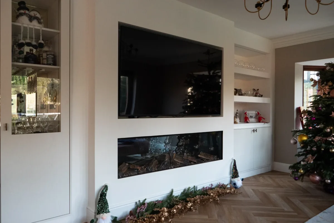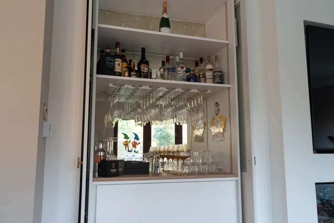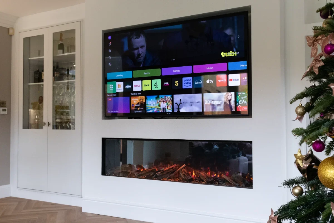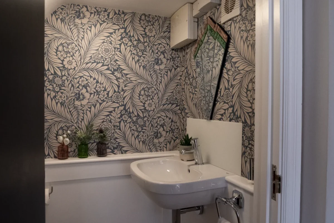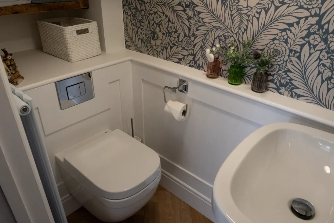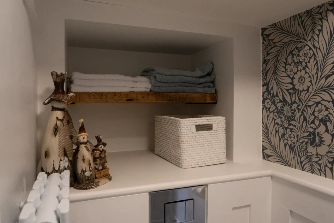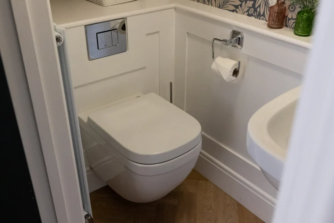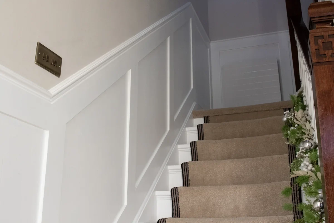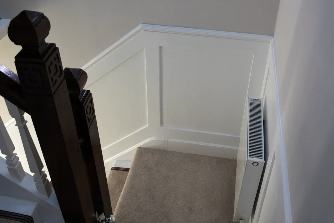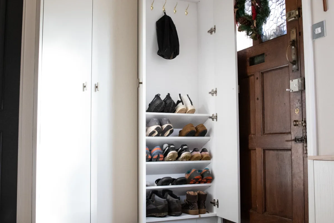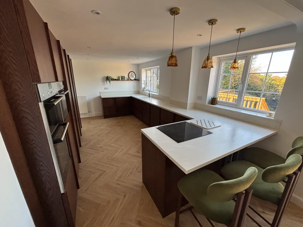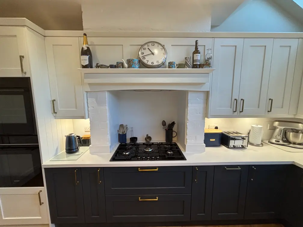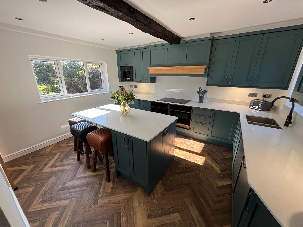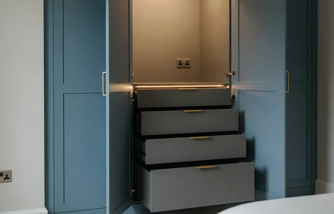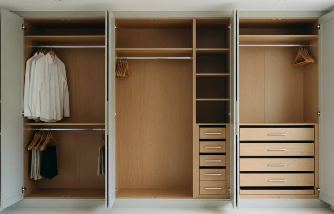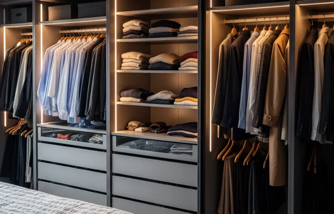Get a Free Quote
A Refined, Family-Ready Transformation
Matthew James Kitchens were commissioned to reimagine a busy family home in Solihull – uniting a handcrafted shaker kitchen, a discreetly luxurious WC, a media wall, and tailored hallway storage. The brief called for timeless design, robust materials and impeccable detailing that would stand up to everyday life while feeling effortlessly premium.
Locally Made, Responsibly Built:
Everything we design, create and supply is produced locally by our trusted workshops. That keeps quality close to home, supports skilled British craftspeople and reduces transport miles. Our cabinet carcases are built from Egger boards – chosen for durability, consistent finish and a more sustainable manufacturing approach – so the furniture looks beautiful and is built to last.
Project Overview
The heart of this home is a classic shaker kitchen with a sociable island and a beautifully concealed bar. A media wall anchors the adjoining living space with balanced proportions and a calm, contemporary feel. The compact WC was elevated through considered joinery and finishes, while the hallway gained characterful panelling and made-to-measure storage that tames the daily clutter.
Kitchen: Crafted Calm, Built To Last
Handmade, locally produced cabinetry in Lancaster Oak with Cashmere Grey edging and solid ash shaker doors establishes a warm, enduring character. The cabinet interiors are precision-made in Egger board for strength and longevity; the surfaces resist everyday knocks and are easy to maintain – an essential part of designing responsibly for real family life.
UMQ Alabaster worktops run seamlessly into a full-height splashback, creating a monolithic surface that reflects light and frames the Belfast sink and patinated-brass Quooker with quiet confidence. Profiled plinths, a gently detailed mantel and three Franklite pendants complete the picture: softly traditional, perfectly proportioned, and unmistakably bespoke.
At the island, a BORA induction hob with integrated extraction (recirculated via PURU) keeps sightlines open and pendants unobstructed. Vapour and odour are drawn off at source – quieter, cleaner and kinder to cabinetry – while the flush glass surface delivers precise, responsive cooking. Cabinet ventilation and a discreet plinth grille were engineered into the design so the system breathes properly without visual clutter.
Tucked behind pocket doors, the bar niche brings a little theatre to entertaining: antique mirror (GF03), hanging glass racks and warm timber tones that echo the media walls beyond.
Appliances & Fittings
- Neff N50 BSACH7H0B Single Oven – Even, reliable baking and roasting with intuitive controls for everyday versatility.
- Neff N50 C1AMG83N0B Compact Combi/Microwave – Microwave convenience plus oven functions for rapid weeknight cooking.
- Neff N50 N1AHA01N0B Warming Drawer – Keeps plates service-ready and handles gentle tasks like proving dough.
- BORA Induction Hob With Integrated Extractor (PURU Recirculation) – Premium cooktop extraction that captures vapour at source; flush glass for precise induction control and effortless cleaning.
- Neff N50 K1811SFOG Refrigerator – Tall, well-lit storage with flexible shelves for fresh ingredients.
- Neff N50 GI7812EE0G Freezer – Clear, generous drawers for hassle-free organisation.
- Neff N30 S153ITX02G Dishwasher (No Utensil Drawer) – Efficient cycles and a practical basket layout for family use.
- Essentials EC800BDTRAD Double Belfast Sink – Deep, durable bowls for large pans and batch cooking.
- Quooker Fusion (Patinated Brass) + Quooker CUBE – Instant boiling water plus chilled filtered (and sparkling) on tap; the patinated finish complements the shaker palette.
- InSinkErator ISE66-1 Waste Disposal – Discreet food-waste management to keep worktops clear and kitchens fresher.
- Laundry – Washing machine and tumble dryer: client’s own.
a Media Wall
Designed and built as a coordinated suite, the media wall shares a common language – slab-front, woodgrain cabinetry with colour-matched edges, balanced shelving and base cupboards, and consistent handle finishes.
Accommodating a recessed TV above a Solution LUX 175 linear electric fire with a premium log set, giving the room the clean geometry and a welcoming glow.
Cotswold Oak square-edge tops (22 mm) soften the architecture and link back to the bar and kitchen detailing. Services, cable routes and ventilation are concealed within carefully planned voids to protect AV equipment and maintain crisp lines.
WC: Compact Luxury
The smallest room was treated with the same care as the kitchen. A Grohe Rapid SL (0.82 m) concealed frame supports a Euro Rimless wall-hung WC, paired with a wall-hung basin, chrome non-concussive mixer and coordinated accessories.
Bespoke shaker boxing with mitred tops provides practical surfaces, while a plastered alcove with timber shelf and a bold botanical wallpaper bring character without crowding the space.
Hallway: Order, Character, Welcome
Crisp wall panelling follows the stair geometry, protecting high-traffic areas and setting a refined tone on arrival. A locally made, made-to-measure cupboard with angled shoe shelves, brass hooks for coats and bags, and full-height doors keeps the entrance calm and clutter-free – proof that practicality can be beautifully resolved.
Responsible Design: What Sustainability Means
- Local Manufacture – By keeping production nearby, we support local jobs, maintain close quality control and reduce transport miles associated with heavy cabinetry.
- Long-Life Materials – Egger board carcases deliver robust, dimensionally stable cabinet boxes with resilient surfaces – reducing the need for early replacement and helping to cut lifecycle waste.
- Thoughtful Detailing – Precision cutting, edge-banding and a durable finish make day-to-day wear more forgiving; components are serviceable and replaceable should the unexpected happen.
- Cleaner Air & Quieter Living – The BORA system removes steam and odour at source, helping to keep finishes cleaner for longer and supporting a fresher, calmer home environment.
Challenges & Solutions
- Cohesion Across Multiple Rooms – Repeating profiles, handle finishes and tonal choices ensures the kitchen, media wall, WC and hallway read as one considered scheme.
- Extraction And Services, Elegantly Handled – BORA cooktop extraction removed the need for a bulky hood; airflow was engineered through the cabinetry and plinth. Media walls integrate hidden cable management and fire ventilation for performance without compromise.
- Compact Footprint, Luxurious Feel – Wall-hung sanitaryware and tailored boxing in the WC safeguard circulation while adding storage and surface.
Outcome & Client Response
The result is a warm, light-filled home where craftsmanship does the quiet work – clean shadow lines, balanced proportions and tactile materials.
The kitchen is sociable and serene; the media wall provides refined focal points throughout the living spaces; and the WC and hallway continue the language with practical elegance.
The clients praised the calm, cohesive feel, the clarity of the detailing and the everyday ease delivered by BORA extraction, Quooker convenience and organised storage.
Why Matthew James Kitchens
From first sketches to final fitting, we coordinated cabinetry, appliances, surfaces and on-site trades to deliver a flawless finish. Every scribe, shadow gap and mitre was considered – so these spaces feel crafted, not simply installed.
And because our furniture is locally made from carefully selected materials like Egger cabinetry boards, it’s designed to look good, perform brilliantly and stand the test of time.
Looking for a bespoke kitchen designer in Solihull? You’re in the right place.
A Personal Journey with Matthew James
At Matthew James Kitchens, we've been at the heart of homes for generations, watching kitchen trends evolve while staying true to timeless craftsmanship. As a family-run business deeply rooted in our community, we understand that your kitchen is more than just a room—it's the soul of your home.
- Award-winning designs featured in Beautiful Kitchens magazine
- Over two decades of experience
- Bespoke kitchen designs tailored to individual tastes and lifestyles
- Wide range of styles
- Fully equipped showroom
- Finance options
Have a question?
As a family-run business that values transparency, we understand the importance of timing. Every kitchen is unique, just like the families we serve. Typically, from initial design to the final polished surface, a bespoke kitchen can take anywhere typically from 3 - 4 weeks to 6 weeks if a project is incredibly complex. But rest assured, we'll work closely with you to ensure the process fits seamlessly into your life.
This is where our expertise truly shines. There's no one-size-fits-all answer, as each home and homeowner has different needs. We take pride in sitting down with you, perhaps over a cup of tea in our showroom, to understand how you live, cook, and entertain. Whether it's a classic work triangle or a more modern zoned approach, we'll craft a layout that's as functional as it is beautiful
This is a question we get asked all the time. In our experience, clever storage solutions are the unsung heroes of a well-designed kitchen. From pull-out pantries to bespoke corner units, we have a myriad of tricks up our sleeves to ensure every inch of your kitchen works hard. After all, a clutter-free kitchen is a joy to cook in, whether you're whipping up a quick weekday dinner or hosting a grand Sunday roast for the family.



