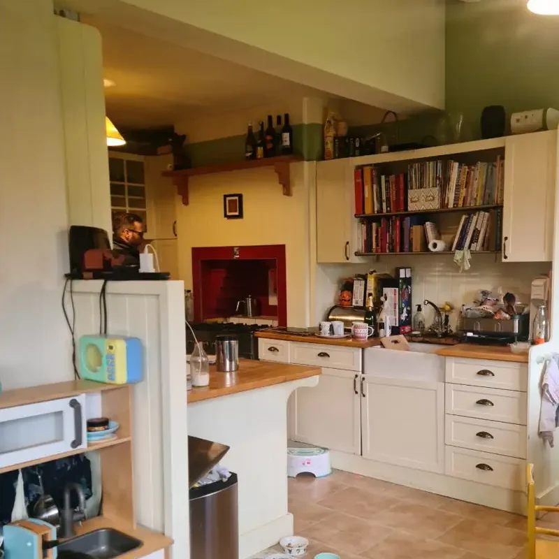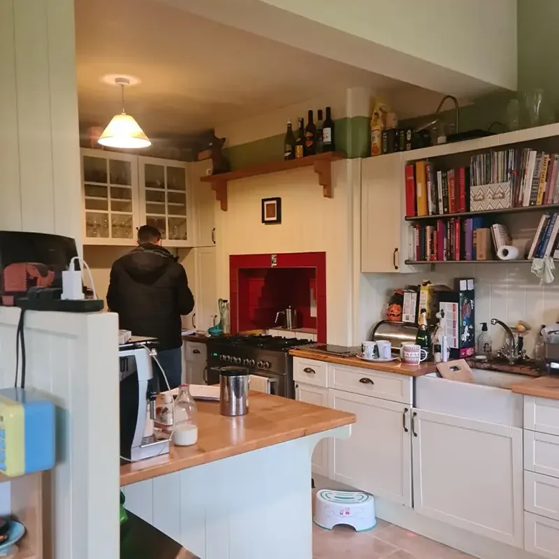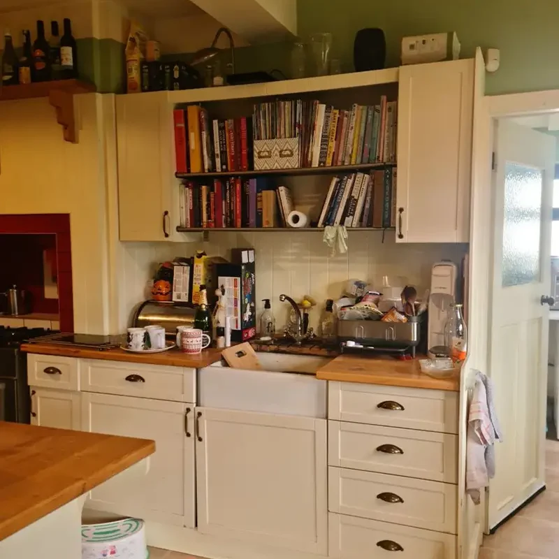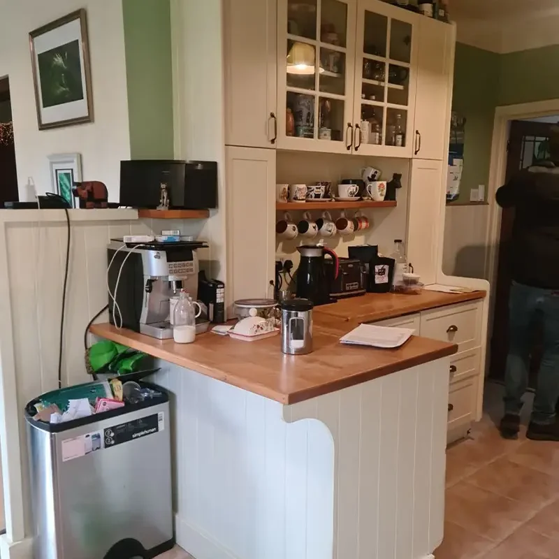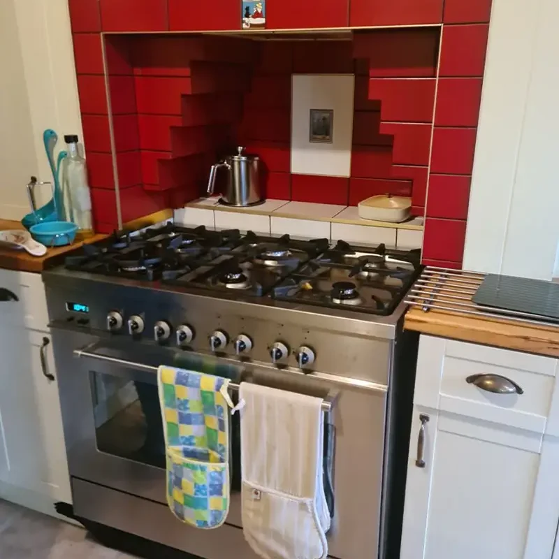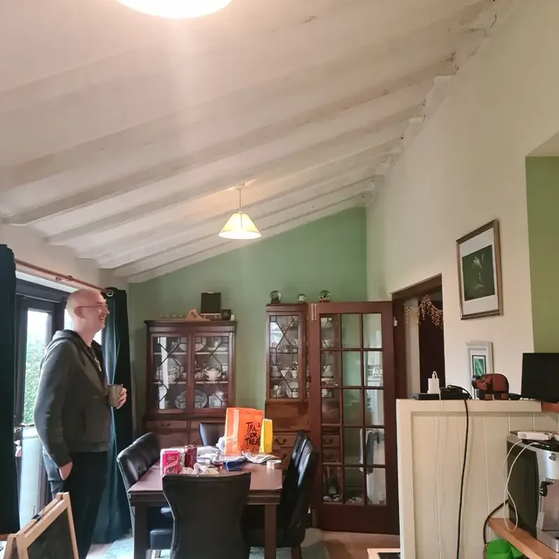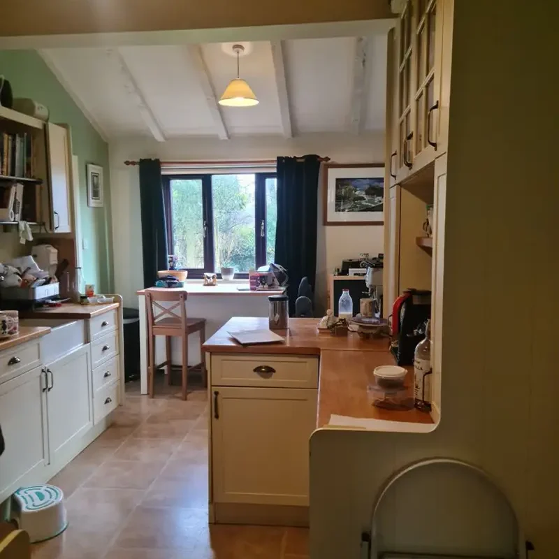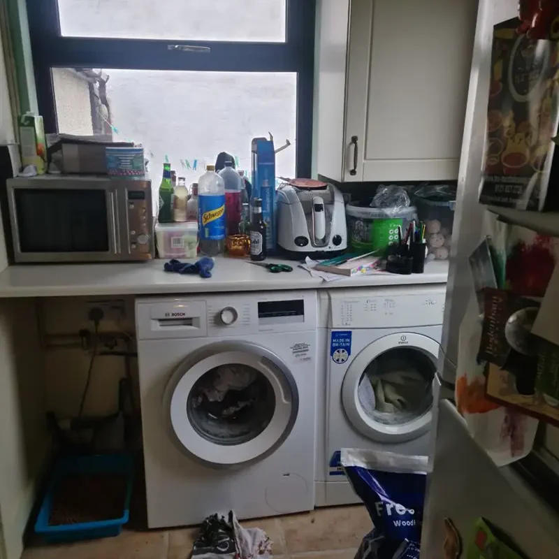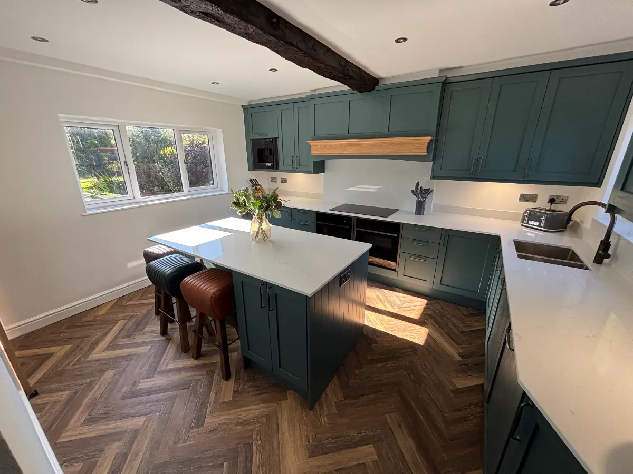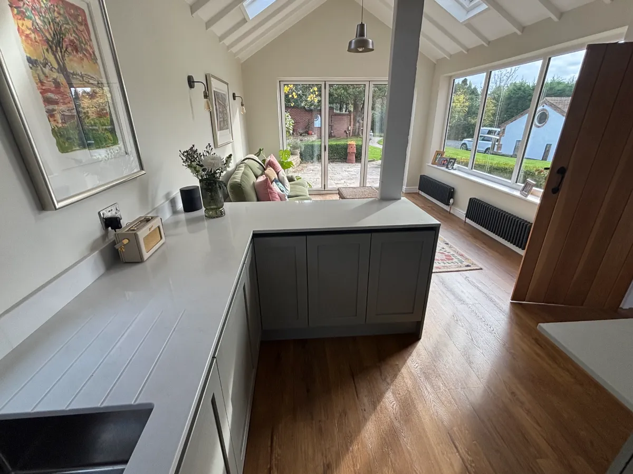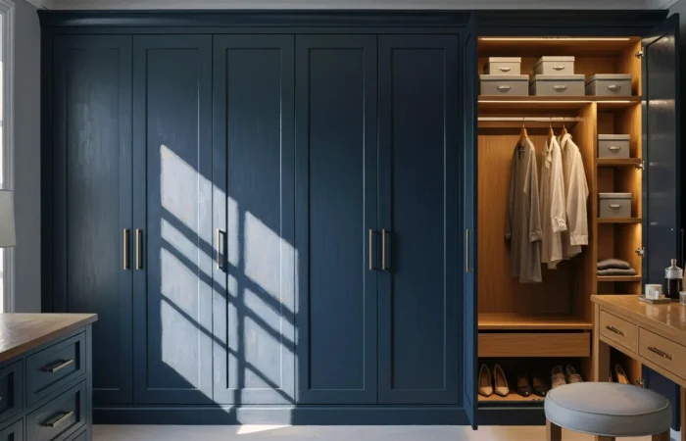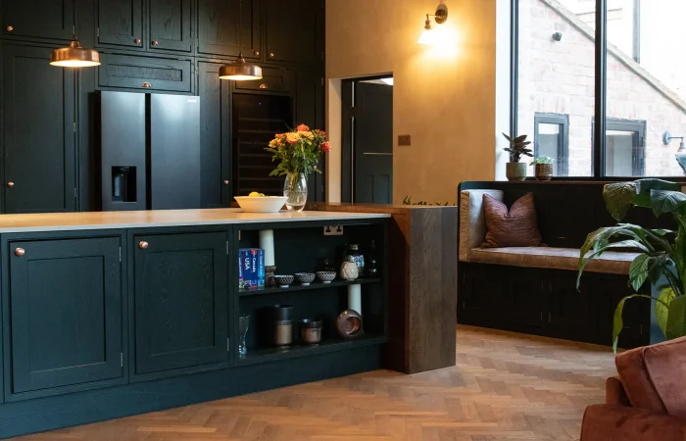Get a Free Quote
When a young Northfield family found us online they were faced with a kitchen that was a daily frustration rather than the heart of their home. The layout was awkward and they had no worktop space for food prep, no storage solutions to get rid of clutter and a kitchen that made cooking a chore rather than a pleasure. Their expectations were modest – they just wanted to “make better use” of what they had – but we saw something much more.
The Challenge
Walking into their original kitchen it was clear just how bad it was. Every surface was cluttered due to the severe lack of workable counter space. The oven was in a “horrible position” – installed in a way that made even basic food prep a logistical nightmare.
The the sink was right next to the oven – a congested cooking zone that meant only one person could work in the kitchen at a time. This young family deserved better than to struggle with such fundamental design flaws in a room that’s at the heart of their daily lives.
Our Bespoke Solution
Rather than just making cosmetic changes we approached this project with a comprehensive vision to rethink the whole space. The breakthrough came when we realised the awkward shape – previously seen as a liability – could be an asset with the right design.
Kitchen Transformation
We started by completely rethinking the workflow. The sink was moved from the wall opposite the oven to the window wall. This one move opened up the central prep area and made the kitchen feel more spacious. The natural light from the window now illuminates the sink area making even the most mundane task of washing up a pleasure.
The built in ovens found a new home opposite the chimney breast. A dedicated cooking station that no longer gets in the way of other kitchen activities. This small detail makes a big difference in daily use.We got creative with the chimney breast – often a design obstacle – and turned it into a sophisticated drinks and coffee station. This bespoke area is now a functional morning coffee spot and an elegant entertaining space when they have friends over, adding a touch of luxury to the practical kitchen.
Storage was addressed with attention to detail. A tall fridge and corner larder unit were placed at the far end of the room, providing plenty of storage but keeping the opposite end of the kitchen clear. This keeps the other end of the kitchen obstruction free and makes the room feel bigger than it is.
Utility Room Reinvention
We know a truly functional home is more than just a beautiful kitchen so we took our design vision into the adjoining utility room. By deciding to stack the washing machine and tumble dryer along the back wall we freed up valuable floor space and transformed the room.
This allowed us to fit a dedicated sink in the utility area – so household chores don’t interrupt kitchen activities. Additional storage solutions were added throughout the space so everything from cleaning supplies to household tools have a home and there’s no more clutter.
We even designed a special area for the family’s cat food and accessories – a thoughtful touch that shows we consider every aspect of our clients’ daily lives, including their beloved pets. These small details make the biggest difference in a family’s day to day comfort and convenience.
The Result
What was once an awkward shaped, dysfunctional space is now a kitchen and utility area that meets and exceeds their needs. Through clever space planning and design decisions we’ve created a space where form and function work in harmony.
The kitchen now has generous worktop areas to encourage culinary creativity, intelligent storage to keep essentials within reach and visual clutter at bay and a logical workflow that makes even elaborate meal prep easy. And most importantly it feels open, bright and welcoming – a space where this young family can gather, cook and make memories together.
This Northfield project shows Matthew James Kitchens can see potential where others see problems. No space is too awkward, no challenge too complex for our design expertise. We don’t just install kitchens – we transform how families live in their homes, one designed space at a time.
A Personal Journey with Matthew James
At Matthew James Kitchens, we've been at the heart of homes for generations, watching kitchen trends evolve while staying true to timeless craftsmanship. As a family-run business deeply rooted in our community, we understand that your kitchen is more than just a room—it's the soul of your home.
- Award-winning designs featured in Beautiful Kitchens magazine
- Over two decades of experience
- Bespoke kitchen designs tailored to individual tastes and lifestyles
- Wide range of styles
- Fully equipped showroom
- Finance options
Have a question?
As a family-run business that values transparency, we understand the importance of timing. Every kitchen is unique, just like the families we serve. Typically, from initial design to the final polished surface, a bespoke kitchen can take anywhere typically from 3 - 4 weeks to 6 weeks if a project is incredibly complex. But rest assured, we'll work closely with you to ensure the process fits seamlessly into your life.
This is where our expertise truly shines. There's no one-size-fits-all answer, as each home and homeowner has different needs. We take pride in sitting down with you, perhaps over a cup of tea in our showroom, to understand how you live, cook, and entertain. Whether it's a classic work triangle or a more modern zoned approach, we'll craft a layout that's as functional as it is beautiful
This is a question we get asked all the time. In our experience, clever storage solutions are the unsung heroes of a well-designed kitchen. From pull-out pantries to bespoke corner units, we have a myriad of tricks up our sleeves to ensure every inch of your kitchen works hard. After all, a clutter-free kitchen is a joy to cook in, whether you're whipping up a quick weekday dinner or hosting a grand Sunday roast for the family.



