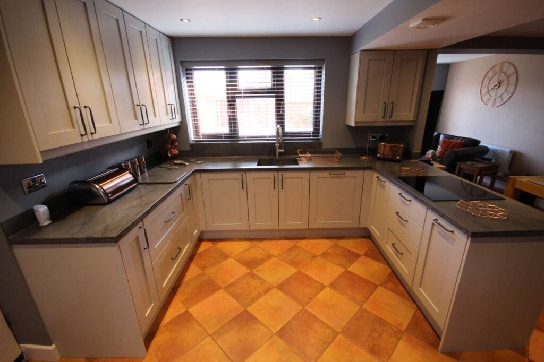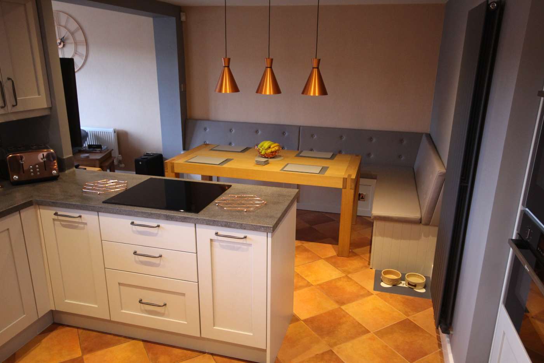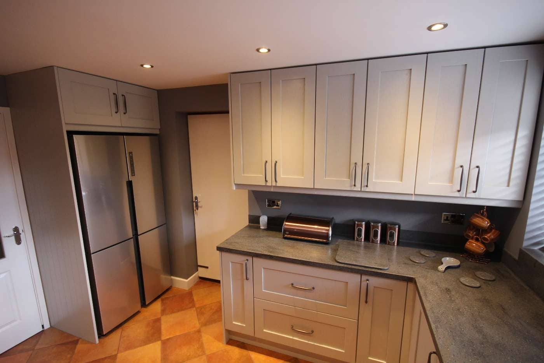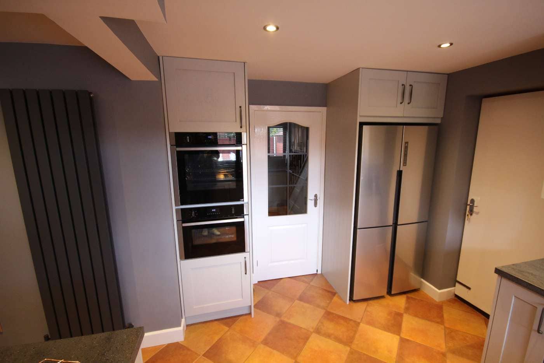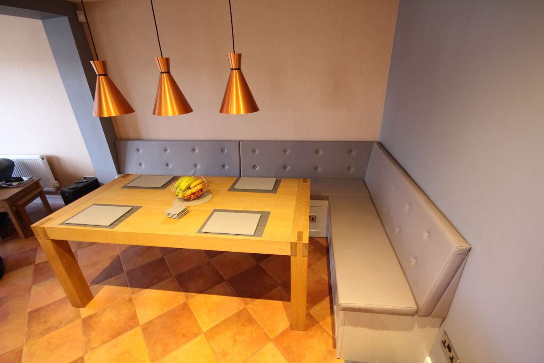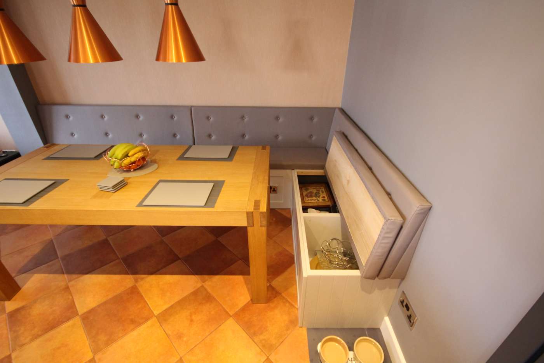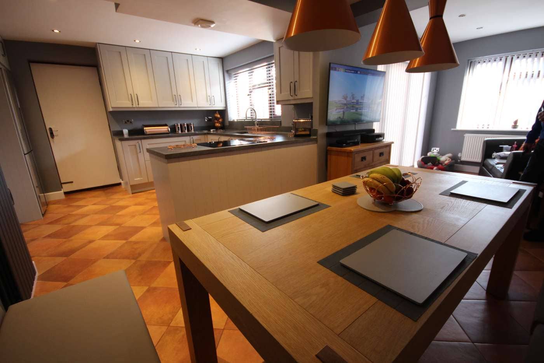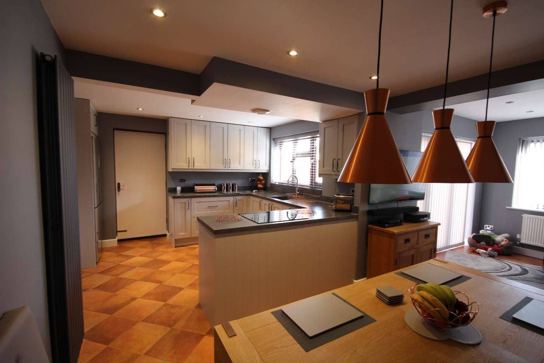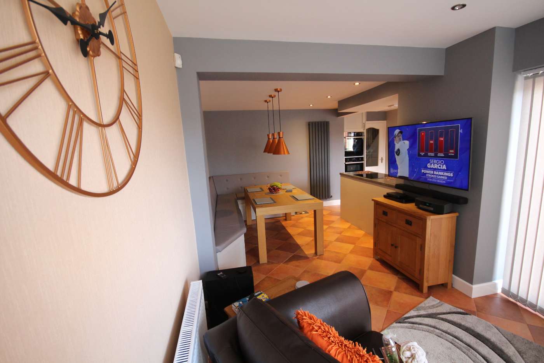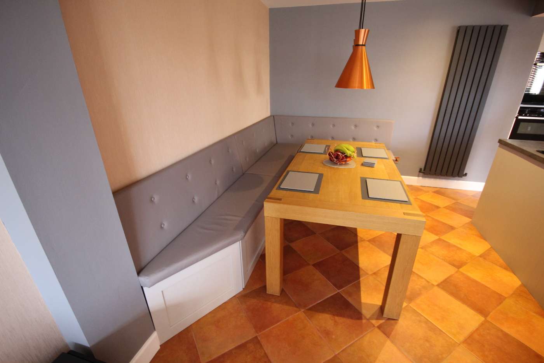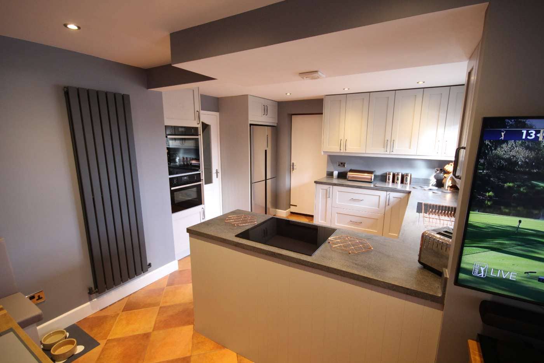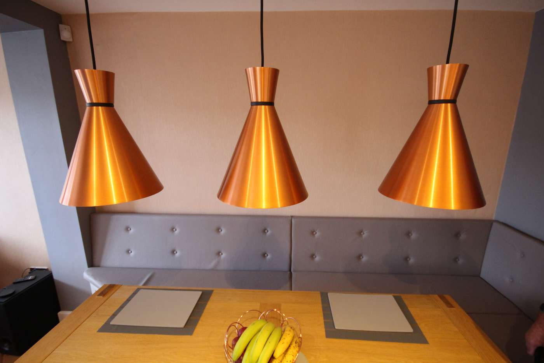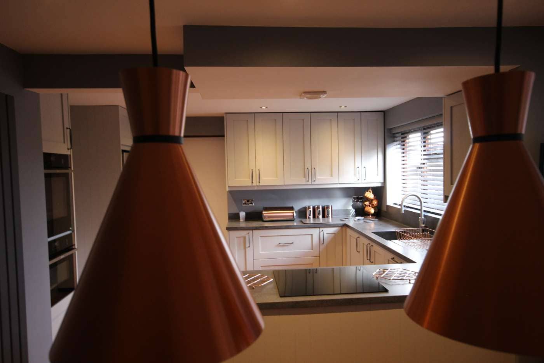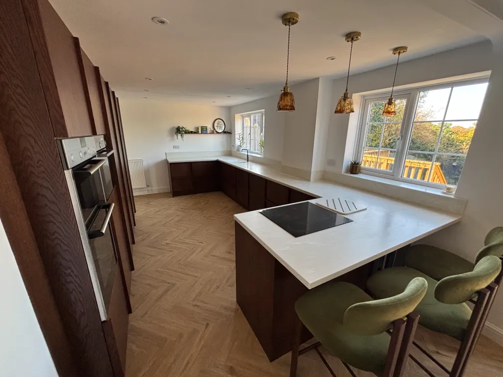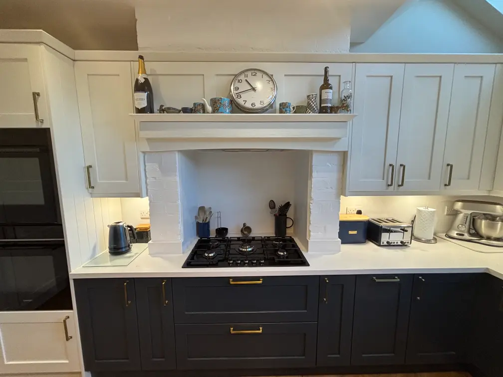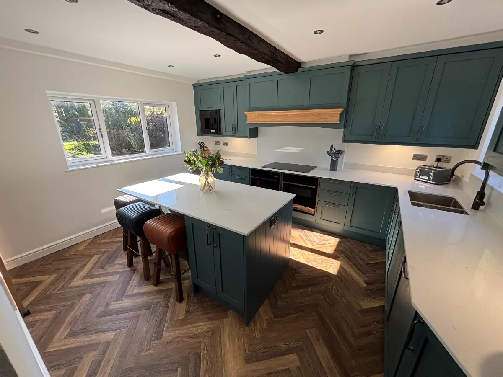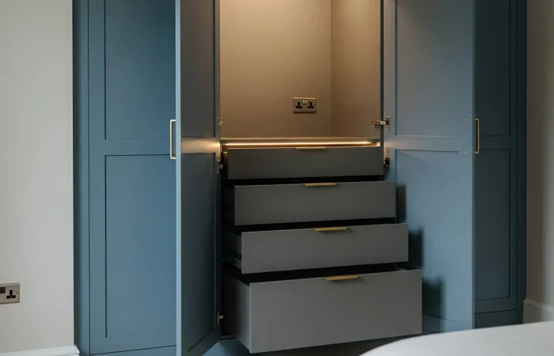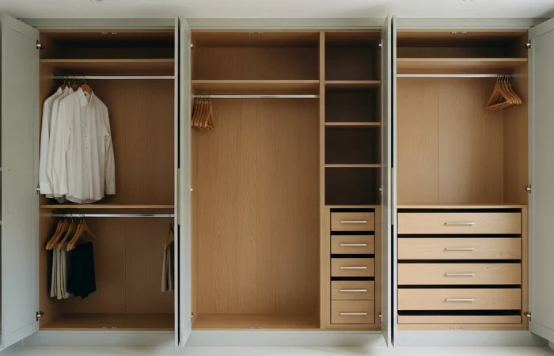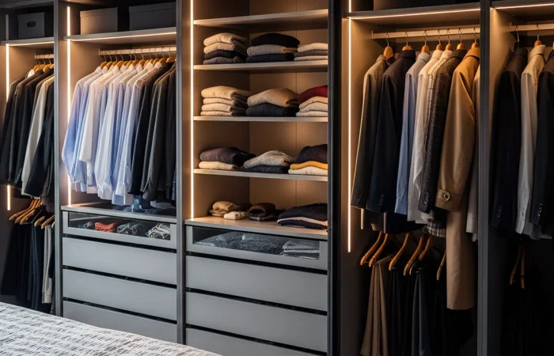Matthew James ideally like to start with a fresh canvas but on occasion, clients will ask us to keep some of their original features. As was the case with our client on this project, they loved the existing floor tiles and asked us to take into account the floor when formulating our design.
Our clients had an L shaped room that wasn’t fully utilised. They wanted to incorporate a kitchen, dining table and TV/sitting area into the room.
They chose a shaker kitchen painted in light grey, with a Corian worktop in lava rock to complement.
A peninsular was incorporated where we housed the hob so that they could cook in a more sociable area.
Banquet seating was created around the dining table, which also gave them additional storage space underneath the seating.
A space was created so that the TV could be mounted and viewed from both the seating and dining area.
Our clients wanted to keep their existing flooring; but the room was replastered and new electrics and radiators were installed.
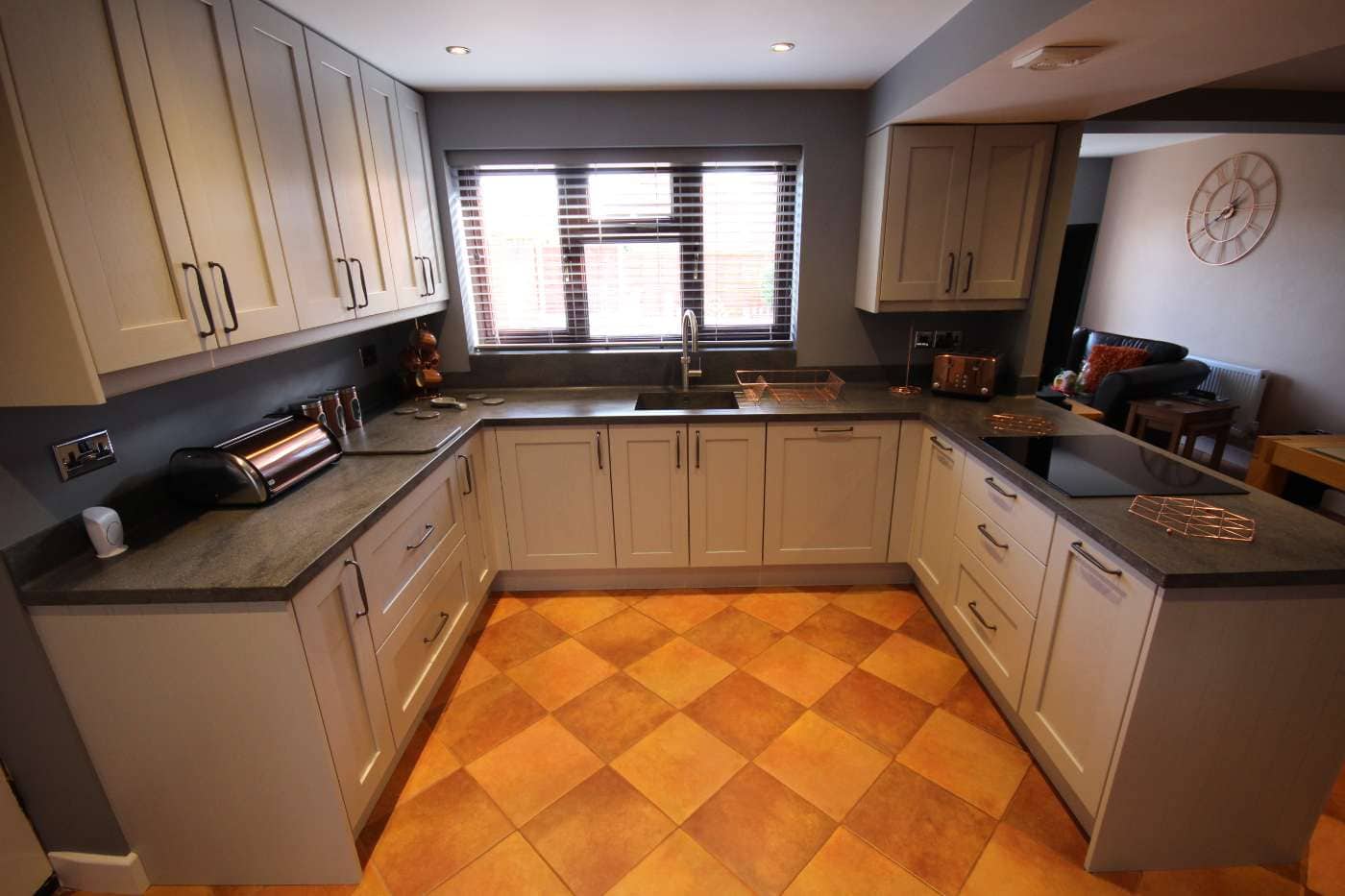
Features:
- Shaker kitchen painted in light grey
- Corian lava rock worktop
- Banquet seating in dusk grey with buttons
- NEFF Hob
- NEFF Oven
- NEFF Combi Oven/Microwave
- Quooker Flex Pro3 boiling water tap in stainless steel
- Pull out bin







