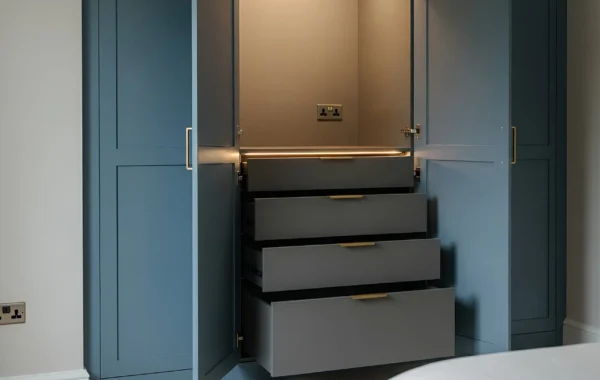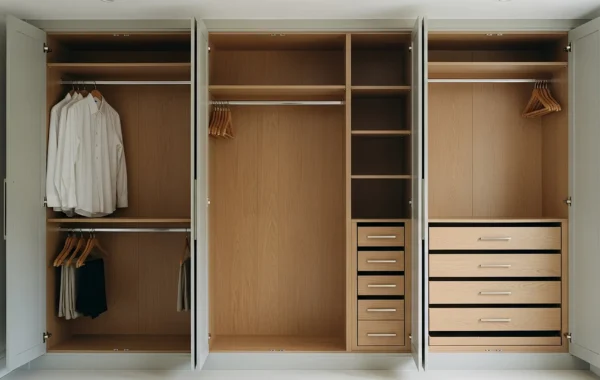Beyond the Threshold – The Rise of the Modern Boot Room
As we shuffle in and out of our homes every day, an unwelcome guest tags along – clutter. Piles of shoes by the door, coats over the banister and bags and hats scattered everywhere can turn a warm welcome into a mess. This is where the modern boot room becomes not a luxury but a necessity, a functional haven.
The desire for tidy living spaces is clear, UK homeowners are investing in smarter storage and practical spaces; renovation spend is up. Creating a practical space is now seen as a key part of boot room design, efficiency and comfort in daily routines.
A well designed boot room is the ultimate expression of this trend – a dedicated space that contains the outdoors, organises daily life and creates a peaceful transition into the heart of your home. It’s a stylish and practical buffer against the elements, where form meets function to make everyday life easier and more beautiful. With so many inspiring ideas out there, you can now create boot rooms that are both functional and fabulous.
Overview
Beautifully practical Boot Rooms and Bootility spaces—designed and fitted by Matthew James Kitchens across the West Midlands from our Birmingham and Bromsgrove showrooms.
- Smart storage: tall cupboards, cubbies and ventilated shoe drawers
- Bench seating: comfy perch with hidden storage underneath
- Peg rails & racks: grab-and-go hooks at mixed heights for family life
- Bootility options: laundry zone, deep sink, appliance housing, drop-zone
- Durable finishes: wipe-clean cabinetry, splashbacks and hard-wearing floors
- Pet-friendly touches: pull-out shower/rinse area, towel/lead storage
Ready to turn your boot room ideas into a made-to-measure reality? Book a design consultation in our Birmingham Showroom (B68 0PJ) or our Bromsgrove Showroom (B61 0BX).

What is a Boot Room? Defining This Essential Space
A boot room is so much more than a porch or hallway cupboard. It’s a purpose built transitional space, usually at the back or side of the house, at the back door or back entrance, to manage the transition from outside to in.
Its main job is to provide dedicated storage for outerwear, footwear and accessories, to stop mud, water and general clutter from entering the main living areas. The boot area is a designated zone within the boot room for storing outdoor footwear and keeping the entryway tidy.
Unlike a standard hallway, a boot room is built to be durable, with robust flooring and easy to clean surfaces to withstand the daily grind of family life, muddy paws and sporting equipment.
Why Your Home Needs a Boot Room: The Value Proposition
The real value of a boot room is in the daily living. By having a home for every coat, every pair of shoes and every school bag, it removes entryway clutter and brings order and calm as soon as you step inside. A well designed boot room is organisation and convenience for the whole family, so every member has their own personal storage and encourages use.
Beyond lifestyle benefits, a well created boot room is an asset to any property. It’s a feature that says practical living, so it’s a big selling point for potential buyers. It’s an investment in your daily peace of mind and the long term value of your home.

Strategic Planning: Laying the Foundation for Functionality and Flow
Creating the perfect boot room starts long before the first cabinet is installed. It requires thoughtful planning focused on your lifestyle and the space constraints of your home.
A well planned design will make the space not only beautiful but supremely functional, streamlining your daily routines and making the most of every inch. Planning for plenty of storage and built in storage from the outset is key to keeping the boot room tidy and efficient.
Who, What and How Much Storage?
First you need to assess your household’s needs. Who will be using the space daily? A family with young children will need low level hooks for small coats and accessible cubbies for shoes and school bags. A household of active adults might need storage for sports equipment, hiking gear or cycling helmets.
Make a list of everything you need to store: count the number of coats, boots, trainers, hats, scarves, bags and outdoor gear. Don’t forget seasonal items, pet accessories like leads and towels and reusable shopping bags. This list will be your brief for your storage solutions so the final design will have a dedicated home for every item, so you never have to deal with clutter again.
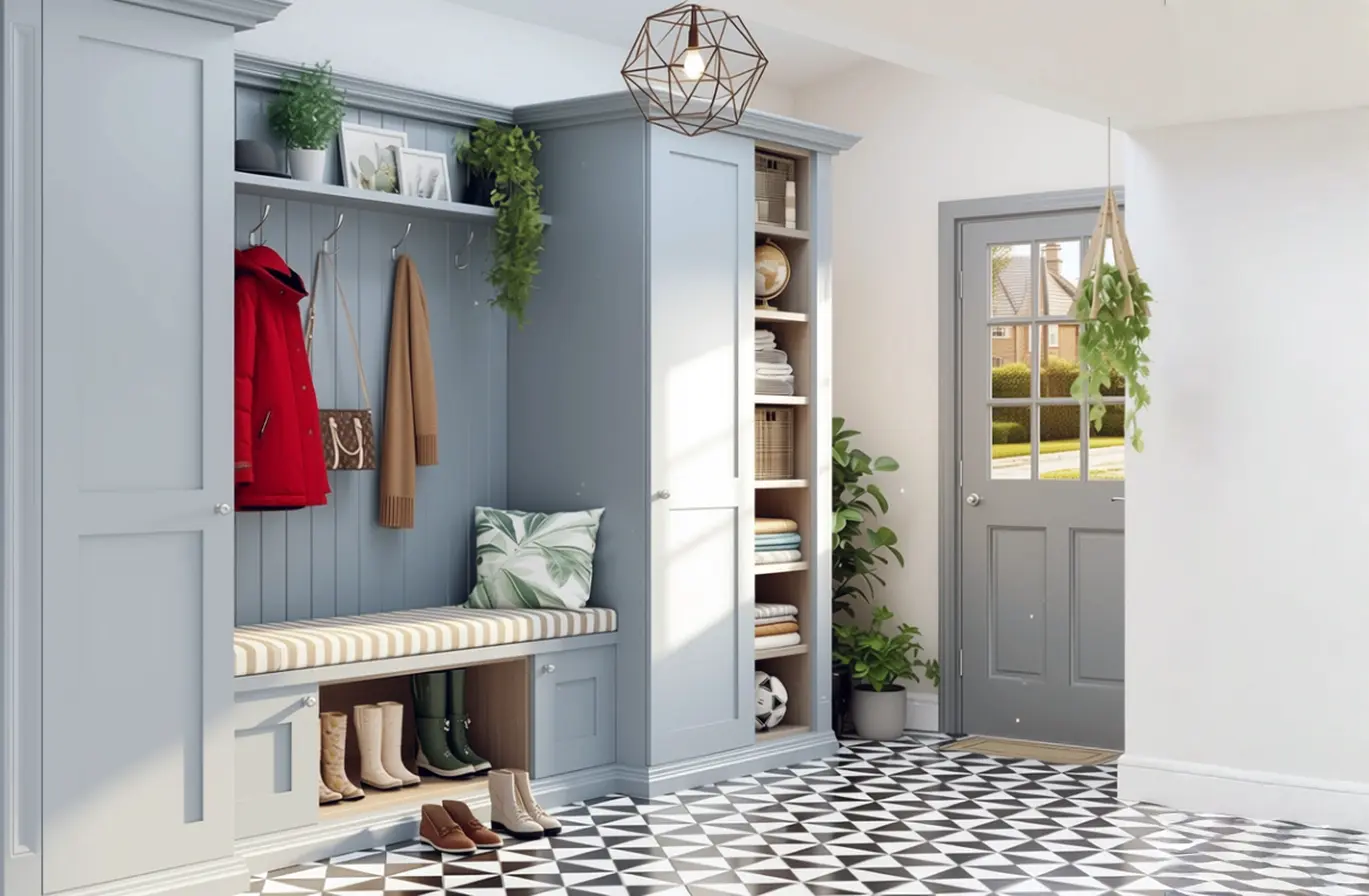
Space and Layout: Design for Seamless Living
Whether you have a dedicated room or are carving out a corner of a hallway or kitchen, layout is key to functionality. The aim is to create a logical flow so entering and exiting the house is easy. A typical layout includes a bench to sit on to remove footwear with storage underneath.
Next to this should be hooks or a cupboard for coats. Open shelving or baskets above can store smaller items like hats and gloves. A coir mat or similar at the entrance will trap dirt and moisture and keep the rest of the boot room cleaner and more manageable.
Consider the “drop zone” – the first surface you hit when you enter, perfect for keys, mail and phones. The design should also take into account traffic flow so there’s enough room to move even when multiple people are using the space.
For smaller homes clever design is key. A single wall can be transformed with floor to ceiling cabinetry or an under utilised alcove can become a compact but highly functional boot room zone. In fact a small boot room can be created in tight spaces by using custom solutions like wall mounted units or under stair storage to make the most of every inch. The key is to think vertically and multi functionally to make the space work smarter.
Masterful Storage Solutions: Taming Clutter with Custom Cabinetry
The success of any boot room is all about the storage. Good storage is what turns this space from a simple entrance into a highly organised and functional hub. Going beyond off the shelf solutions and into custom cabinetry, including cabinets designed to store and fit the space perfectly, means a design that fits your space and your lifestyle and not just hides the clutter.
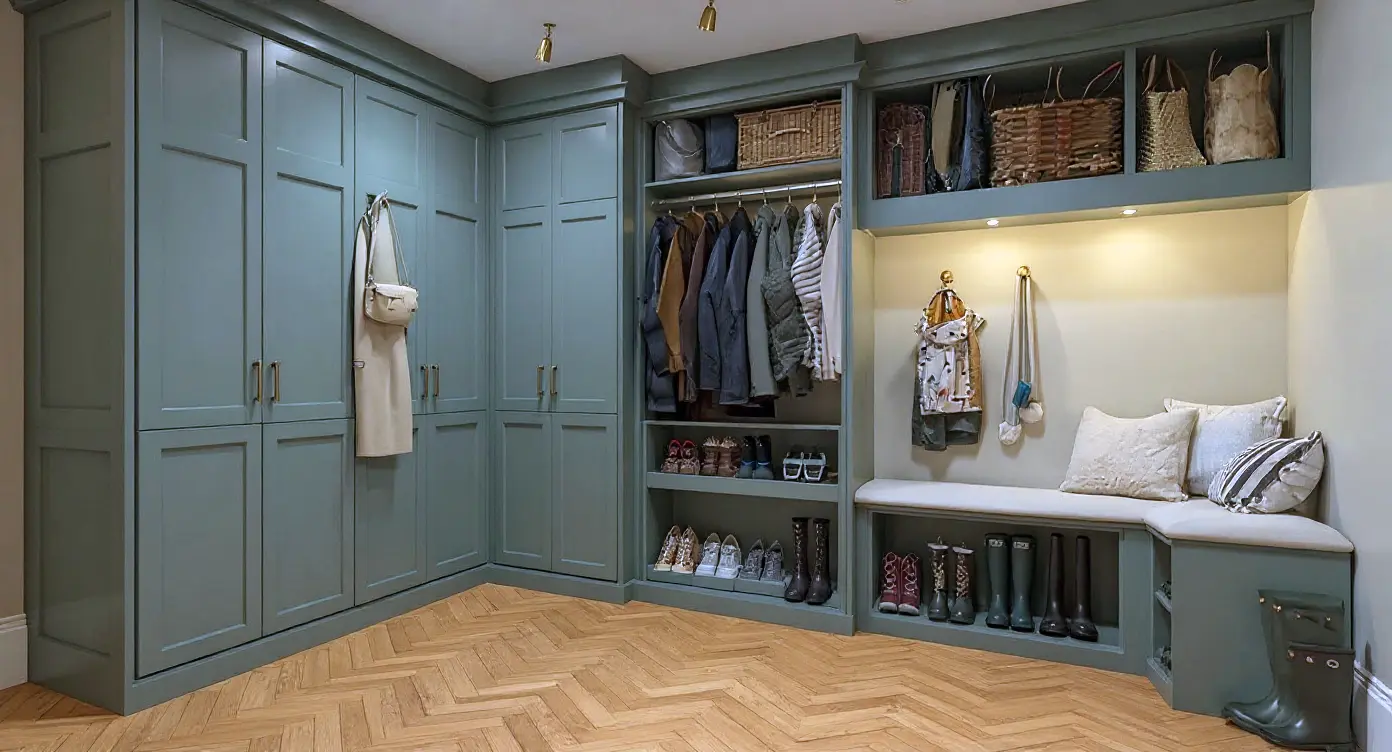
Bespoke Storage Solutions: Tailored to Your Lifestyle
Custom cabinetry is the ultimate solution for maximising space in a boot room. Unlike standard furniture, custom built solutions are designed to the exact measurements of your room, no awkward gaps and every inch used. This is especially useful in homes with unusual architectural features like sloping ceilings, alcoves or tight corners..
A bespoke design journey allows you to specify exactly what storage you need. You can ask for ventilated cupboards to dry damp coats, drawers with dividers for small items, or a cabinet with charging stations for electronic devices.
This level of customisation means the storage works for your family’s specific items, from riding boots to school projects. Our designers can marry these functional elements into a cohesive look that sits with the rest of your home, especially a connected kitchen, to create a flow between spaces

Smart Vertical and Open Storage: Reaching for Efficiency
In many homes, floor space is at a premium. The most effective boot room designs overcome this by utilising vertical space. Floor-to-ceiling cabinetry provides an enormous amount of storage without increasing the room’s footprint.
This allows for a tiered storage system: everyday items like coats and shoes are stored at a lower level, seasonal items like winter hats or summer sandals can be stored in higher cupboards.
Combining open and closed storage is another clever idea. Open shelving and hooks are for daily essentials, so mornings are less chaotic. Shoe racks under hooks or within shelving units are great for keeping shoes organised, accessible and dry.
Wicker or canvas baskets on these shelves can corral smaller items, keep the space looking tidy and still accessible. This mix of open and closed storage creates visual interest and functionality so the room stays organised and efficient.
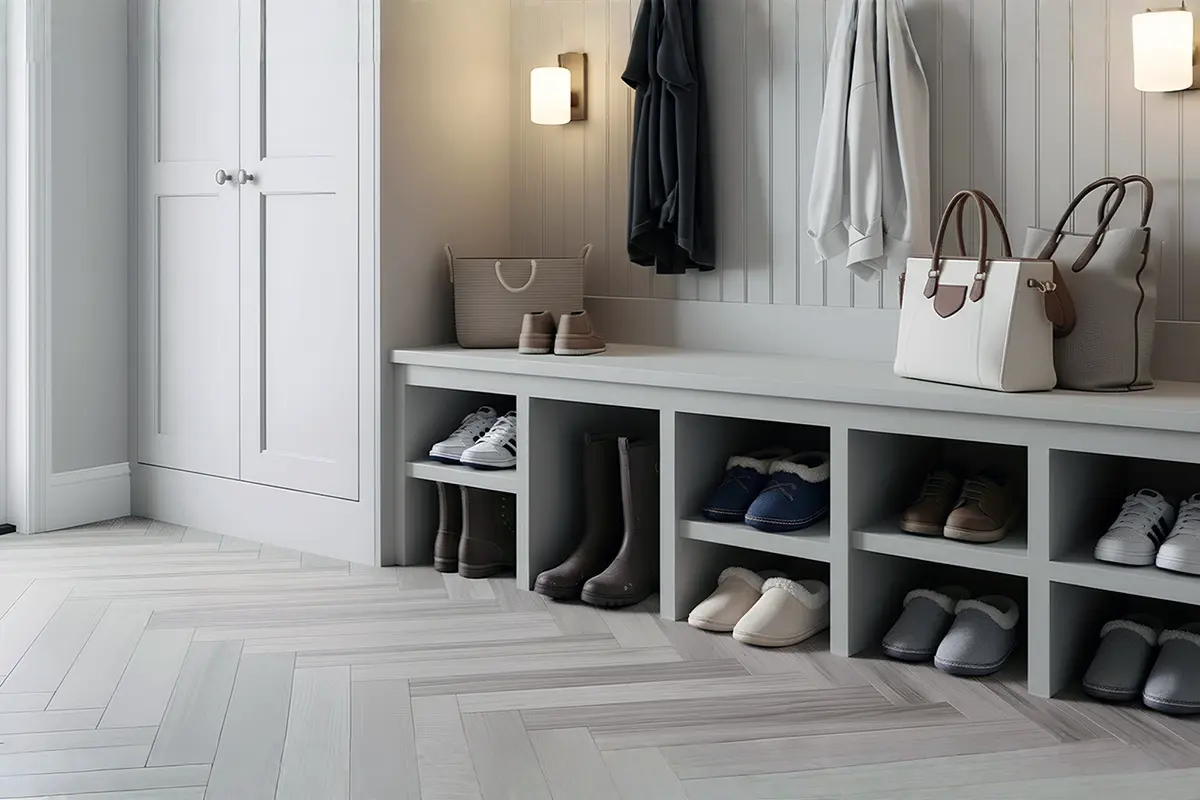
Boot Room: Wellies to Trainers
Footwear is the biggest culprit of clutter in an entryway. A good boot room design tackles this head on with dedicated footwear management. A built in bench is a classic and practical piece of furniture, a place to sit and storage underneath.
This can be open cubbies for shoes to slot into, or pull out drawers to hide the footwear away. For really messy situations consider dedicated solutions for muddy shoes to keep the space clean and tidy.
For taller boots consider dedicated taller compartments or a boot rack to keep them in shape. Pull out trays or slanted shelves in a cabinet make it easier to see and access your whole shoe collection. By planning specific storage for different types of footwear you ensure everything from wellies to smart shoes has its own space, and the floors are clear and tidy.
Latest Reviews
See what our customers are saying about us – take a look at our latest Google Reviews below…
Durable & Delightful: Choosing Flooring and Finishes That Last
A boot room is a high traffic, hard working space that has to withstand daily mud, water and heavy footfall. The materials you choose for flooring and finishes are key. They have to be super tough and easy to clean but that doesn’t mean you have to sacrifice style. The right choices will give you a foundation that’s both practical and beautiful.
Flooring Materials: The Foundation of Practicality and Style
The flooring is the first line of defence against the outdoors. The ideal material should be waterproof, scratch resistant, slip resistant and easy to maintain. Natural stone like slate or limestone is a classic choice, beautiful and durable. The natural variations in the stone are also great at hiding minor dirt between cleanings.
Porcelain tiles are another great option, super strong and non porous so water and stain resistant. They come in a massive range of colours, patterns and finishes including wood and stone effects so you have total design freedom.
For a more budget friendly yet still very tough option Luxury Vinyl Tile (LVT) is water and scratch resistant and softer underfoot. Whatever you choose consider underfloor heating for the added luxury of warm floors and a quicker way to dry damp patches and footwear.
Wall and Cabinetry Finishes: Character and Resilience
The walls and cabinetry in a boot room need to be able to take a bit of rough and tumble. For the walls, a durable, wipeable paint finish is a must. Modern scrubbable matt emulsions look smart without compromising on practicality. For the busiest areas, consider installing wood panelling or tongue-and-groove cladding on the lower half of the walls. This adds character and texture to the design and creates a barrier against scuffs and knocks from boots, bags and coats.
For cabinetry, choose finishes that are tough and easy to clean. A professionally spray-painted finish on a hardwood cabinet gives a durable, seamless surface that can be wiped down. When choosing hardware like hooks, handles and knobs, go for high-quality, sturdy metals like brass or cast iron that can take the weight of heavy coats and frequent use and add the final touch of quality to the space.
A peg rail is also a practical solution for hanging and drying coats, hats and garden shoes, especially near radiators to maximise functionality and prevent damage. Hooks should be installed at varying heights to accommodate adults and children for easy access, so the space is functional for everyone in the household.

Designing with Flair: Aesthetics and Personal Style
While functionality is the main driver of a boot room’s design, aesthetics shouldn’t be an afterthought. This is your home’s first impression, a warm welcome that sets the tone for the rest of your interior. By thinking about colours, furniture and decorative details you can turn a purely functional space into a stylish and inviting extension of your living area.
Having a styled boot room that matches your home’s decor makes the space feel curated and looks great.
Colour Palettes and Aesthetic Choices: Set The Mood
The colour palette you choose will have a big impact on the feel of the boot room. For a classic country look go for warm neutrals, earthy greens or deep blues for the cabinetry. These colours are elegant and practical as they are forgiving of minor marks and dirt. Painting the walls in a lighter shade will keep the space feeling bright and airy even if it’s not getting much natural light.
Or a bold, dramatic colour on a feature wall or the cabinetry can make a big design statement. Don’t be afraid to use colour to add personality. If your boot room is connected to your kitchen use the same or complementary colours for the cabinetry and it will create a seamless and sophisticated transition between the two areas making the whole space feel bigger and more cohesive.
Furniture and Fixtures: Adding Personality and Comfort
Furniture and fixtures can turn a boot room into a space rather than a storage area. A good bench is the hub of most boot rooms. Whether it’s a built in with a cushion or a freestanding antique wooden bench it’s a practical place to sit and a chance to add style.
Lighting is key. A statement pendant light can be a focal point, while task lighting, such as under cabinet LED strips, can be placed to illuminate the storage areas. Hardware choices – from industrial iron hooks to brass cabinet handles – are the final touches that pull the design together. These small details can make a big impact and reinforce your style and add to the craftsmanship.
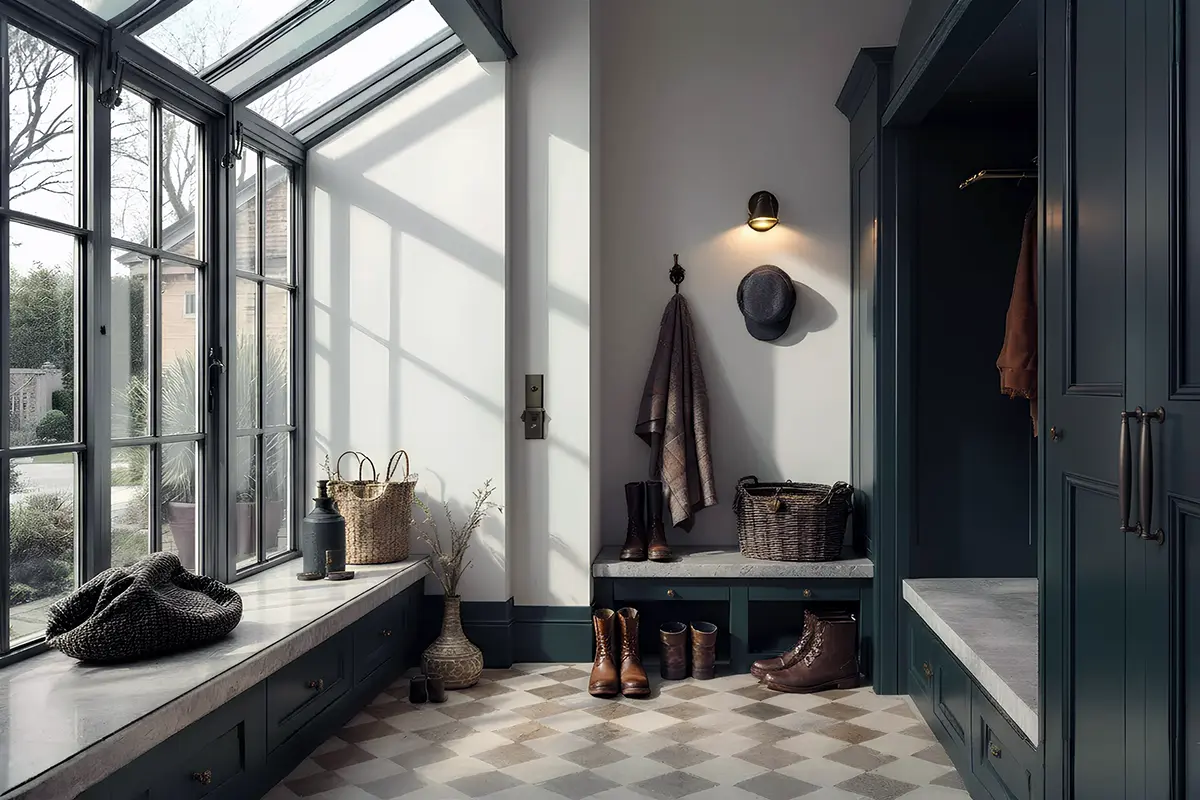
Integrating Decorating Elements: The Art of Disguise
It’s the personal touches that make a space feel like home. Add decorative elements that reflect your family. A piece of art, a vintage mirror to check yourself out on the way out, or a cool clock on the wall. Potted plants bring the outdoors in and purify the air.
Even functional items can be decorative; a row of smart, uniform storage baskets or a beautiful umbrella stand adds to the overall vibe while serving a purpose. Personalise the boot room with artwork, photo frames or patterned tiles to make it yours.
Creating your own space within the boot room – a dedicated area for each family member or for specific activities – helps to corral belongings and meet individual needs. The key is to create a space that feels curated and welcoming, a sign that every part of your home, even the most hardworking, has been thought about.
The Functional Edge: Smart Features for Modern Living
A great boot room goes beyond storage, it has clever features that cater to modern life. These solutions solve the problems of damp and mess, combine functions for more efficiency and can even be connected to a utility room to use the space and organisation to the max. They also cater for our four legged family members, so the space works harder and smarter.
Battling Damp and Smell: Advanced Solutions
One of the biggest problems in a boot room is damp coats and muddy shoes. Without ventilation this can lead to musty smells and a generally unpleasant space. A good boot room tackles this proactively.
Slatted shelves or cupboards with ventilated or mesh panelled doors promote air flow, so wet items dry faster. A heated towel rail or low profile radiator can be installed to create a dedicated drying area for damp jackets and gloves.
You also need to have a specific area for wet coats to dry efficiently, ideally near a radiator or heat source, to prevent damage and mould and keep the boot room tidy and functional. For ultimate efficiency integrate a dehumidifier or extractor fan, like one you would find in a bathroom, to actively manage the moisture in the air and keep the space fresh and dry.
Pet-Friendly Design: For Your Furry Friends
For pet owners a boot room is the perfect space to manage the needs of your furry friends. A pet-friendly design can include features that make life easier for you and your pet. A low level pull out shower head connected to a small tiled drainage area is perfect for washing muddy paws after a walk.
You can include dedicated storage for pet food, leads and toys and even a custom built in bed or crate space within the cabinetry. A dedicated towel hook for your dog and a designated spot for their water bowl keeps everything tidy and contained, no muddy footprints and scattered kibble spreading through the house.

The Integrated Bootility Room: Combining Functions
For many of us, having a whole room dedicated to boots and coats isn’t an option. So we have the brilliant “bootility” room – a hybrid space that combines the functions of a boot room and a utility/laundry room.
This clever combination centralises all the messy tasks in one tough, easy to clean area. A typical bootility design might have a bank of tall cupboards for coats and shoes on one wall and a washing machine, tumble dryer and a deep butler’s sink on the other. Adding a sink to a boot room is a game changer, you can wash your boots and pets in there.
The sink is super useful, it’s double duty for hand washing laundry and rinsing off muddy boots or garden produce. This integrated approach is a masterclass in space efficiency, it’s a hard working hub that contains all the messiest bits of daily life.
Tailoring Your Boot Room: Solutions for Every Home
The beauty of the boot room concept is that it’s not a one size fits all solution but a design philosophy that can be applied to any home, from a tiny city apartment to a large country house.
It’s about designing and organising your boot room around your functional and aesthetic needs, so it meets the practical requirements and enhances the overall look of your home. With a bit of planning even the smallest of spaces can be turned into a functional and beautiful transition zone.

Small Space Superheroes: Maximizing Compact Areas
You don’t need a dedicated room to create a functional boot room. As new homes have reached their smallest median size in 50 years, maximising every inch of space has become paramount. A hallway, a large landing, or even a section of a kitchen can be repurposed. The key is to think vertically and multi-functionally.
A “boot room wall” can be created with a tall, slim cabinet that has a hanging rail for coats, shelves for shoes and overhead storage for less used items. A narrow bench with drawers underneath provides seating and hidden storage without taking up too much floor space.
A simple way to keep a small boot room tidy is to use baskets and shelves to store shoes, hats and accessories neatly. Even the space under the stairs is prime real estate for a compact, custom built boot room solution.
The Guest Experience: Thoughtful Touches
If your boot room is near the front door it will also be a welcoming space for guests. A bit of thought can make it even more so. Make sure there are plenty of spare hooks for their coats and a clear space for them to put their shoes.
A small scented candle or a vase of fresh flowers can make the space feel more cosy. A mirror is practical for last minute checks before you go but also makes the space feel bigger and brighter. These little touches show you care and think about the whole house.
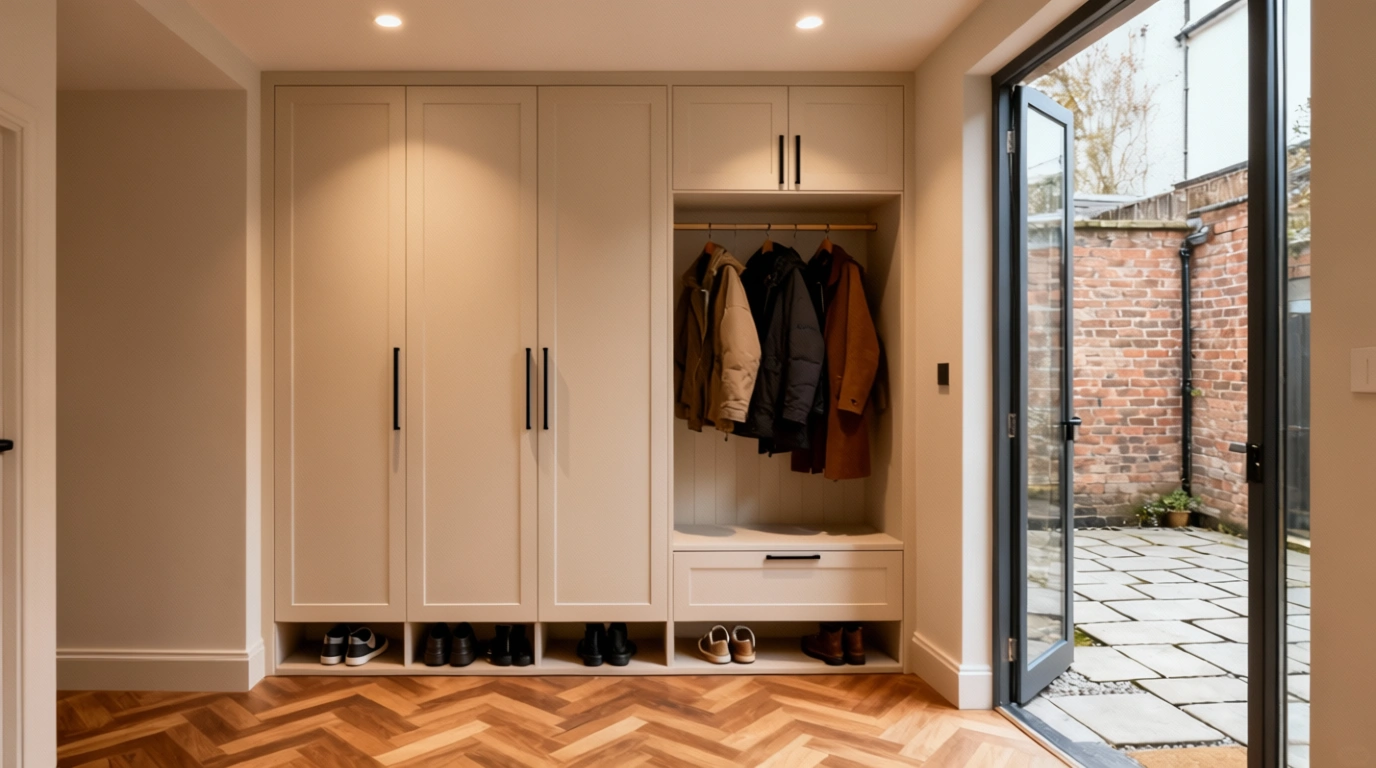
The Modern Boot Room Inspiration: Customisation is Key
In the end the best boot room ideas are the ones that are personal and bespoke to you. Inspiration can come from anywhere – a boutique hotel cloakroom, a classic country house or a minimalist Scandinavian design.
Thoughtful design decisions like maximising natural light and using light colours can make even the smallest boot room feel spacious and welcoming. The aim is to create a space that reflects your lifestyle and solves your specific organisational problems.
Whether you need a dedicated charging station for all the family’s devices, a custom made rack for your walking sticks or integrated storage for gardening tools, a bespoke approach means your boot room is tailored to your home and your life.

Your Dream Boot Room: Style and Substance
Creating your perfect boot room is a fun process of problem solving and personal style. It’s an opportunity to create a space that brings order and efficiency to your daily routine and a warm welcome home every time you walk in the door.
From Idea to Reality: Making Your Boot Room Dream Come True
It starts with a clear brief based on your family’s needs and the space you have. Begin by gathering inspiration and making a list of everything you need to store. Then partner with a design expert who can turn your ideas into a functional and beautiful reality.
A bespoke approach means a collaborative process where every cabinet, hook and shelf is thought through to create a seamless and intuitive space. So the final design is not just a collection of storage solutions but a part of your home’s architecture.
The Long Term Impact: Your Home and Your Lifestyle
A well designed boot room is more than a room, it’s a lifestyle upgrade. It’s the calm after the storm, a space that absorbs the chaos of the outside world and allows you to transition into your home.
It saves you time in the morning rush and reduces stress by having everything in its place. This investment in organisation and craftsmanship pays dividends every day, it improves the flow of your home and your life. By containing clutter and creating order at the threshold a beautiful and functional boot room sets the tone for your whole home.
Come and See Us
Pictures online are fine, but touching materials and bouncing ideas off someone who knows their stuff? Much better. Pop in and see us:
Birmingham Showroom
Matthew James Kitchens, 770 - 772 Hagley Road West, Birmingham, B68 0PJ
Call on: 0121 271 0808
Bromsgrove Showroom
Matthew James Kitchens, Unit 38, Wildmoor Mill, Mill Lane, Wildmoor, Bromsgrove, B61 0BX




