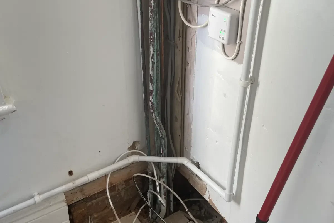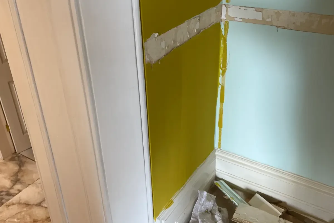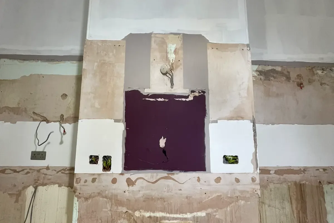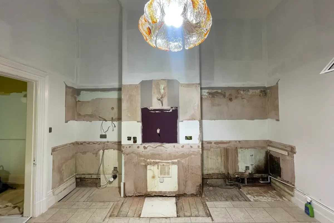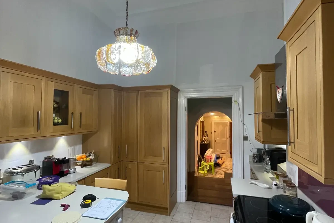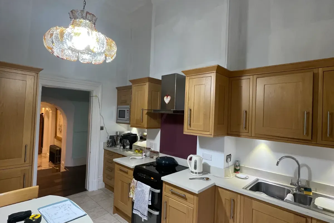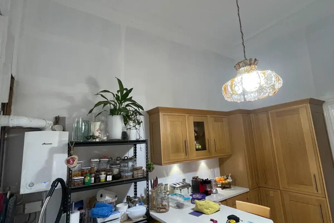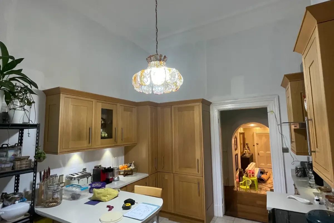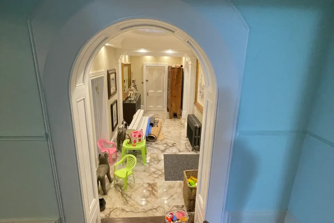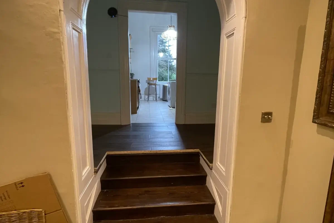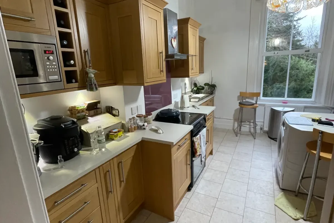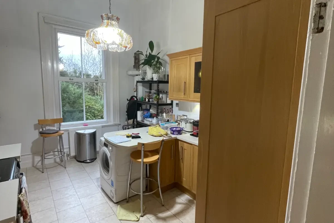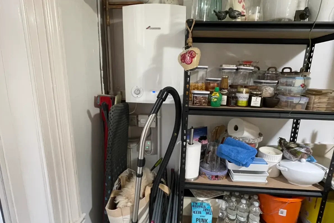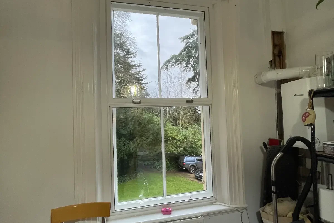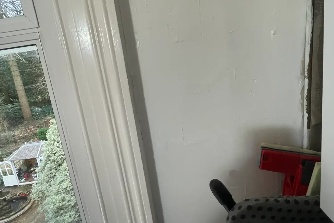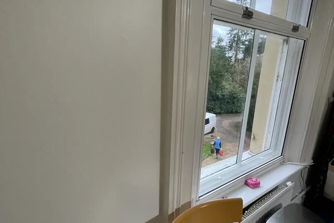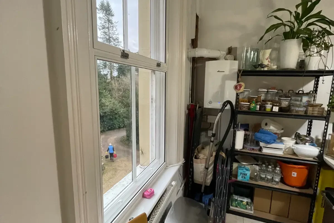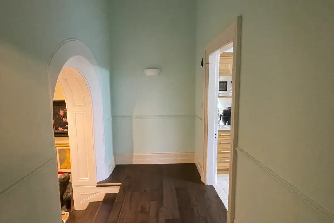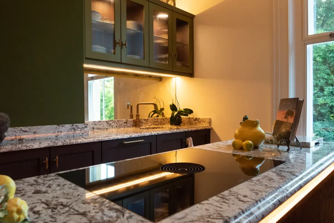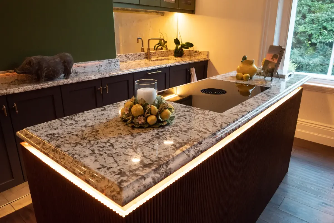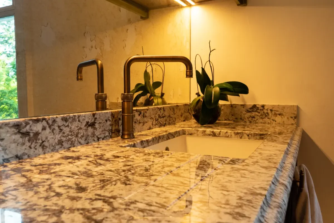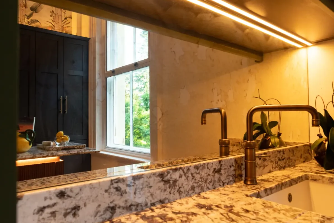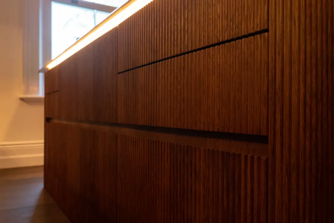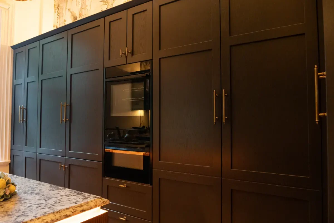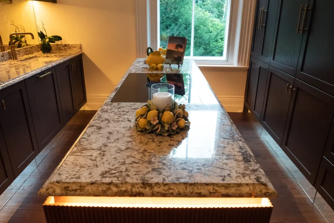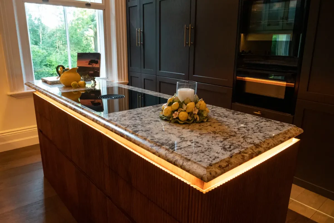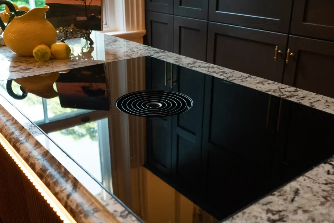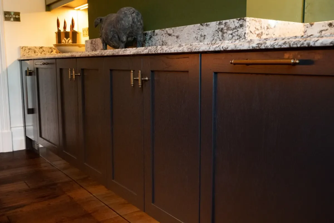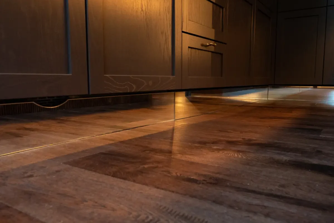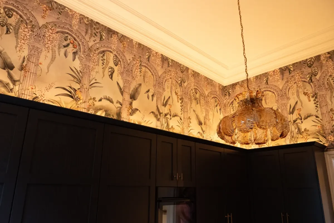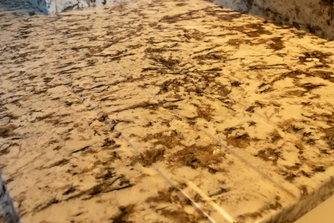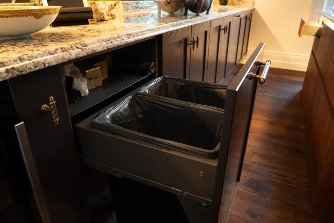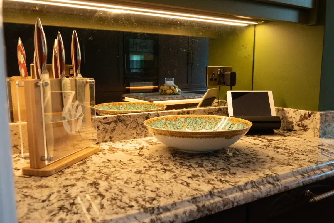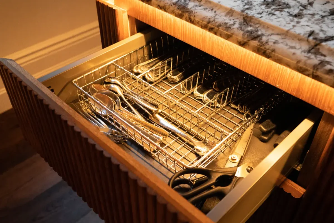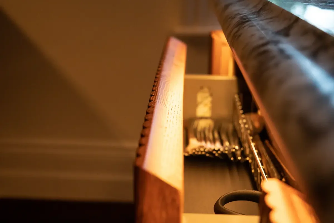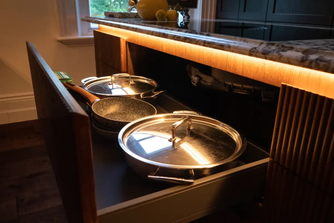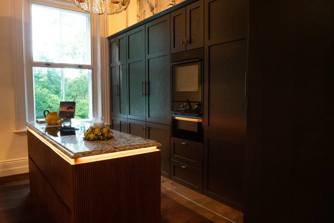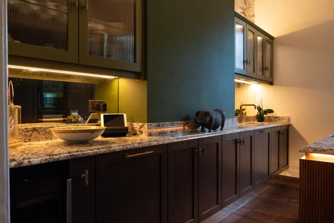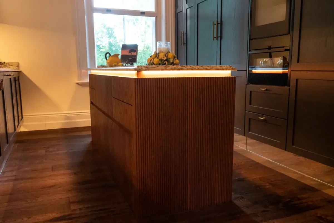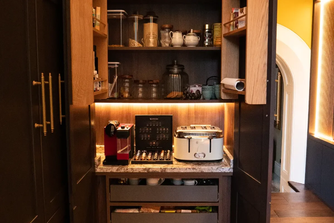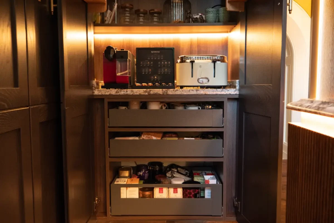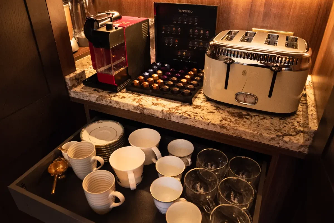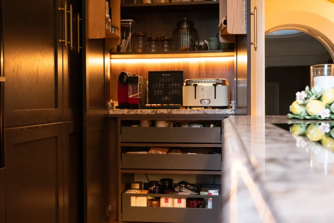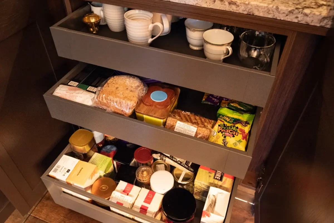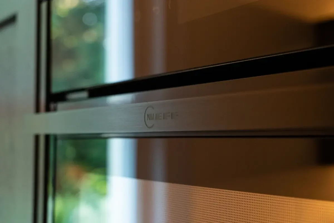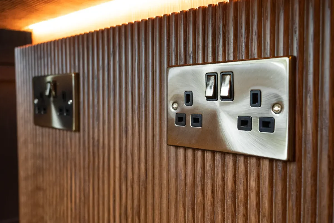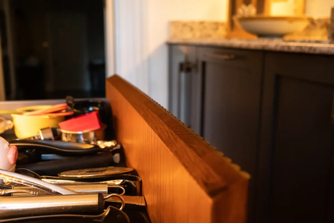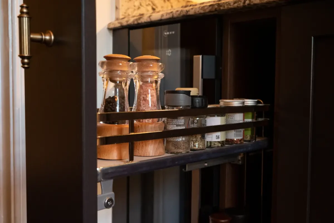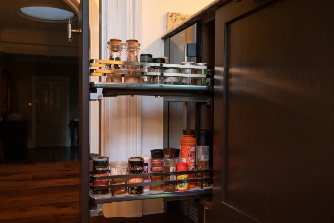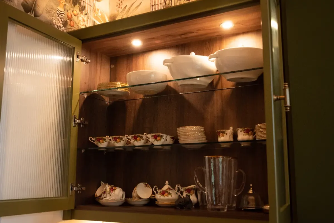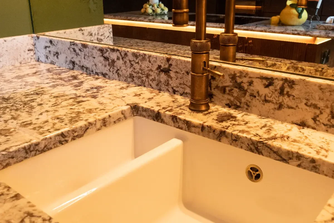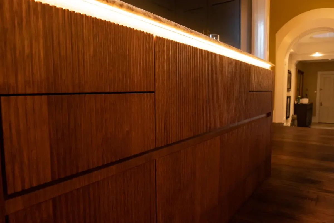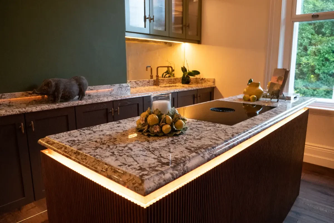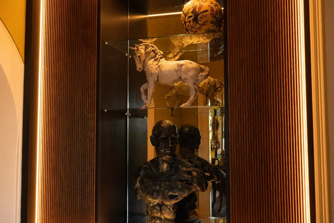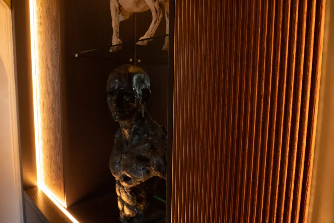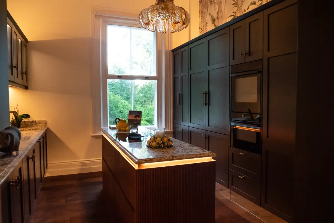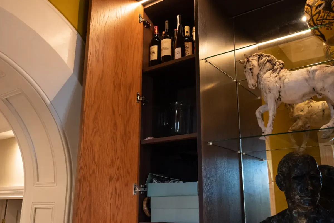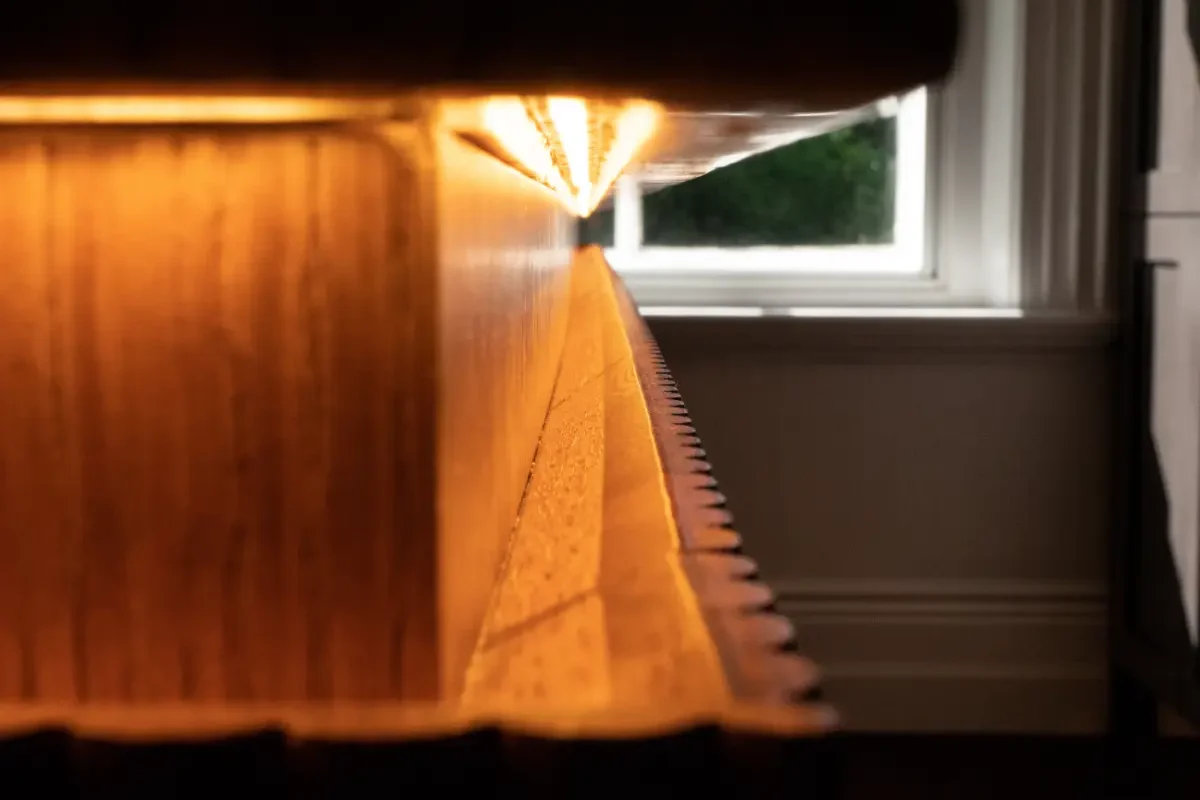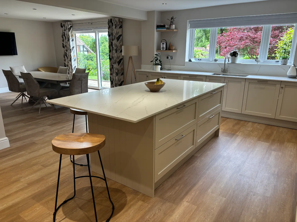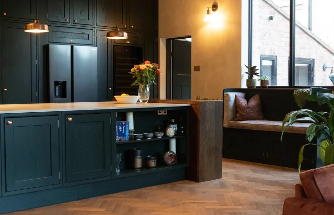Get a Free Quote
In the picturesque countryside of Warwickshire, nestled near the village of Gaydon, stands a stately Manor House that has been thoughtfully converted into luxurious apartments. Within one of these residences, Matthew James Kitchens has recently completed a project that exemplifies our expertise in bespoke kitchen design and installation.
The Challenge
The homeowners, a couple with discerning taste and specific requirements, presented us with a complex brief. Their kitchen space, while generously sized, posed several challenges due to its unique dimensions. The room was relatively narrow but boasted an impressive 4-metre high ceiling, creating an interesting vertical space to work with.
The clients had a clear vision of what they wanted but had struggled to find a designer who could successfully incorporate all their desired elements into the awkward space. Their wish list was extensive:
- Ample storage space
- A tall fridge and freezer
- Two ovens
- A pantry unit
- Maximum worktop space
- An induction hob
- Concealed boiler
- Integrated washing machine and tumble dryer
This comprehensive list of requirements, combined with the room’s dimensions, demanded a creative and meticulous approach to kitchen design.
The Design Process
Initial Considerations
Our team began by carefully assessing the space and considering various layout options. Initially, we contemplated utilising the room’s full height, proposing cabinetry that would extend up to the window height of nearly 3 metres. However, after thoughtful consideration and discussions with the clients about their chosen colour scheme, it was decided that this approach might make the room feel overly enclosed.
Another factor that influenced this decision was a beautiful tapestry owned by the clients. By opting for more standard-height units, our designers created the perfect space to showcase this artwork above the cabinetry, adding a personal touch to the kitchen.
The Island Solution
One of the key decisions in the design process was whether to incorporate a peninsula or an island. Although at first glance it seemed that an island might not fit the narrow space, our designers recognised that it was actually the better option. An island would allow for clear movement around the entire room while providing usable worktop space on both sides, even with one wall dedicated to tall cabinets.
To ensure the island fit perfectly within the room’s proportions, the team created a completely bespoke design. The island’s dimensions were carefully calculated to leave enough room for comfortable circulation while maximising its functionality. This tailored approach resulted in an island that not only fits the space perfectly but also serves as the kitchen’s centrepiece.
The island’s design incorporates several innovative features:
- A small breakfast bar at one end, providing a casual dining space
- A recessed Bora hob, which becomes a seamless part of the worktop when not in use, preventing items from toppling off the surface
- A true handle-less design featuring plywood and fluted oak doors with a bevelled top edge to create integrated handles
- End panels with a bevelled edge extending to the floor, with the plinth brought out to align with the doors, creating the illusion of a solid timber structure
- A stunning granite worktop finished with an ogee edge detail, complementing other architectural features in the room such as the coving and lighting rose
Cabinetry and Storage Solutions
The perimeter cabinetry was designed to maximise storage and functionality. Along one wall, a tall bank of units houses:
- The concealed boiler
- Integrated washing machine and tumble dryer
- Two ovens
- Tall fridge and freezer
- Space tower storage systems
- A breakfast pantry providing additional storage and worktop space
On the opposite wall, the designers worked around a chimney breast, creating two distinct areas. One section accommodates the sink and dishwasher, while the other houses a bin and wine cooler. Above these areas, fluted glass cabinets in a bespoke olive colour add visual interest and provide display space for glassware and decorative items.
Materials and Finishes
The kitchen showcases a harmonious blend of materials and finishes:
- Shaker-style doors: The majority of the cabinetry features shaker doors, painted in bespoke colours chosen by the clients. These doors, while custom-sized, maintain a classic aesthetic that complements the apartment’s character.
- Fluted oak: Used on the island and in the hallway cabinet, the fluted oak adds texture and visual warmth to the space.
- Granite worktops: The stunning granite worktops not only provide a durable surface but also contribute to the kitchen’s luxurious feel.
- Glass: Fluted glass in the upper cabinets adds a touch of elegance and lightens the overall look of the kitchen.
- Bespoke paint colours: All painted surfaces were finished in custom colours based on samples provided by the clients, ensuring a perfect match to their vision.
The Hallway Display Cabinet
To complement the kitchen and provide additional storage, Matthew James Kitchens designed a striking display cabinet for the hallway just outside the kitchen. This piece serves as a beautiful transition between spaces while maintaining design continuity.
The hallway cabinet features:
- Floor-to-ceiling design, utilising the full 4-metre height of the space
- Slab doors in the same brown finish as the kitchen
- Fluted oak doors matching those used in the kitchen
- LED strip lighting for dramatic effect
- Antiqued mirror backing
- Glass shelves for displaying decorative items
This cabinet successfully ties the hallway to the kitchen while standing as a beautiful focal point in its own right.
Appliances and Fixtures
The kitchen is equipped with top-of-the-line appliances and fixtures, carefully selected to meet the clients’ needs:
- Neff Oven B59CR7KYOB
- Neff Combi Oven C29MR21YOB
- Neff collection handles, trim, and shelf
- Bora Pure Venting Hob
- Neff Tall Fridge KI88150DO
- Neff Tall Freezer GI7812EEOG
- Neff Dishwasher S153ITX02G
- Neff Washing Machine W543BX2GB
- Neff 30cm Wine Cooler KU9202HFOG
- Candi Tumble Dryer BCTDH7A1TE-80
The sink area features a Quooker Classic Fusion Round tap in patinated brass, complete with a scale control system and cold water filter, providing instant boiling, hot, and filtered cold water.
Attention to Detail
What sets this Matthew James Kitchens project apart is the meticulous attention to detail evident throughout the space. Some notable features include:
- 60 carefully chosen handles, each adding a touch of elegance to the cabinetry
- A Le Mans corner pull-out system, maximising storage in hard-to-reach corners
- An integrated bin system for seamless waste management
- Custom spice racks for organised and accessible storage
- The recessed hob design, creating a sleek and uninterrupted worktop surface
The Result
The completed kitchen is a testament to our ability to transform challenging spaces into functional and beautiful living areas. By carefully considering every aspect of the design, from the overall layout to the smallest details, we have created a kitchen that not only meets but exceeds the clients’ expectations.
The space now boasts:
- A harmonious blend of traditional and contemporary design elements
- Ample storage throughout, including tall units and cleverly designed island storage
- A functional workflow that makes cooking and entertaining a pleasure
- High-quality, integrated appliances that meet all of the clients’ requirements
- Beautiful finishes that reflect the clients’ personal style and complement the apartment’s character
- A seamless transition to the hallway, with the statement display cabinet
By seamlessly blending form and function, we have created a culinary sanctuary that will be cherished for years to come. It stands as a shining example of British craftsmanship at its finest, proving that with skill, imagination, and attention to detail, even the most challenging spaces can be transformed into something truly extraordinary.
A Personal Journey with Matthew James
At Matthew James Kitchens, we've been at the heart of homes for generations, watching kitchen trends evolve while staying true to timeless craftsmanship. As a family-run business deeply rooted in our community, we understand that your kitchen is more than just a room—it's the soul of your home.
- Award-winning designs featured in Beautiful Kitchens magazine
- Over two decades of experience
- Bespoke kitchen designs tailored to individual tastes and lifestyles
- Wide range of styles
- Fully equipped showroom
- Finance options
Have a question?
As a family-run business that values transparency, we understand the importance of timing. Every kitchen is unique, just like the families we serve. Typically, from initial design to the final polished surface, a bespoke kitchen can take anywhere from 6 to 12 weeks. But rest assured, we'll work closely with you to ensure the process fits seamlessly into your life.
This is where our expertise truly shines. There's no one-size-fits-all answer, as each home and homeowner has different needs. We take pride in sitting down with you, perhaps over a cup of tea in our showroom, to understand how you live, cook, and entertain. Whether it's a classic work triangle or a more modern zoned approach, we'll craft a layout that's as functional as it is beautiful
This is a question we get asked all the time. In our experience, clever storage solutions are the unsung heroes of a well-designed kitchen. From pull-out pantries to bespoke corner units, we have a myriad of tricks up our sleeves to ensure every inch of your kitchen works hard. After all, a clutter-free kitchen is a joy to cook in, whether you're whipping up a quick weekday dinner or hosting a grand Sunday roast for the family.




