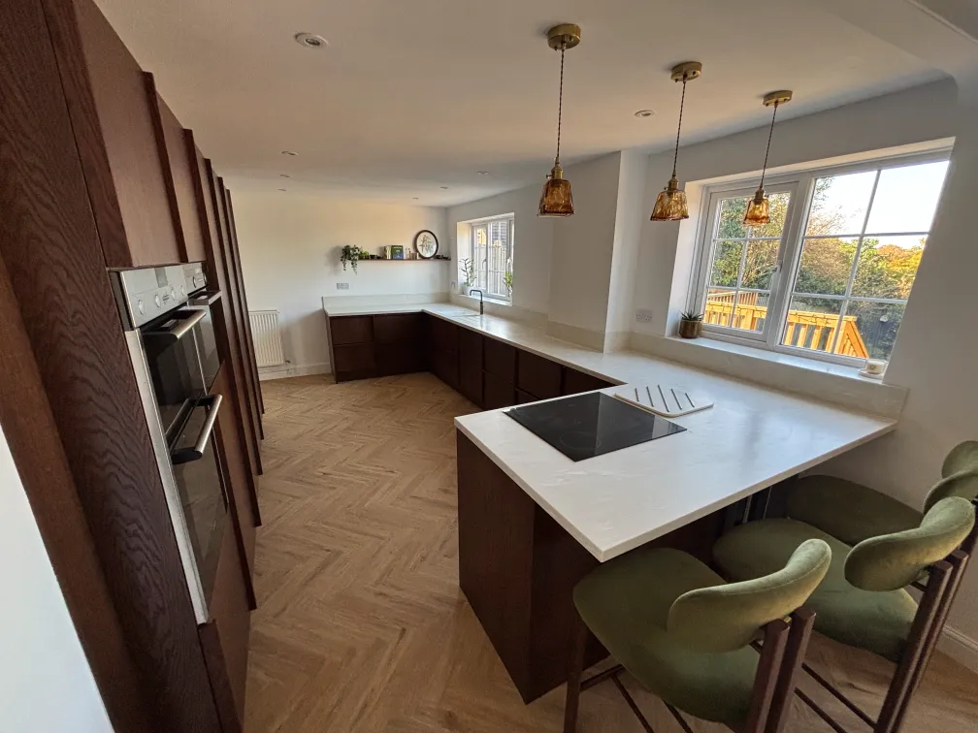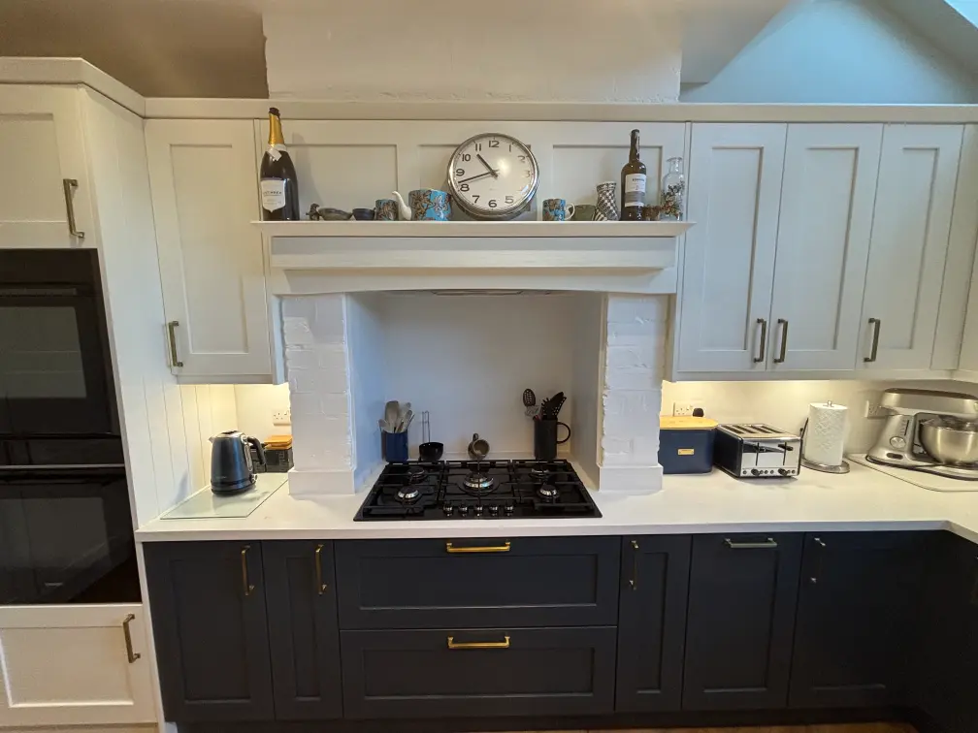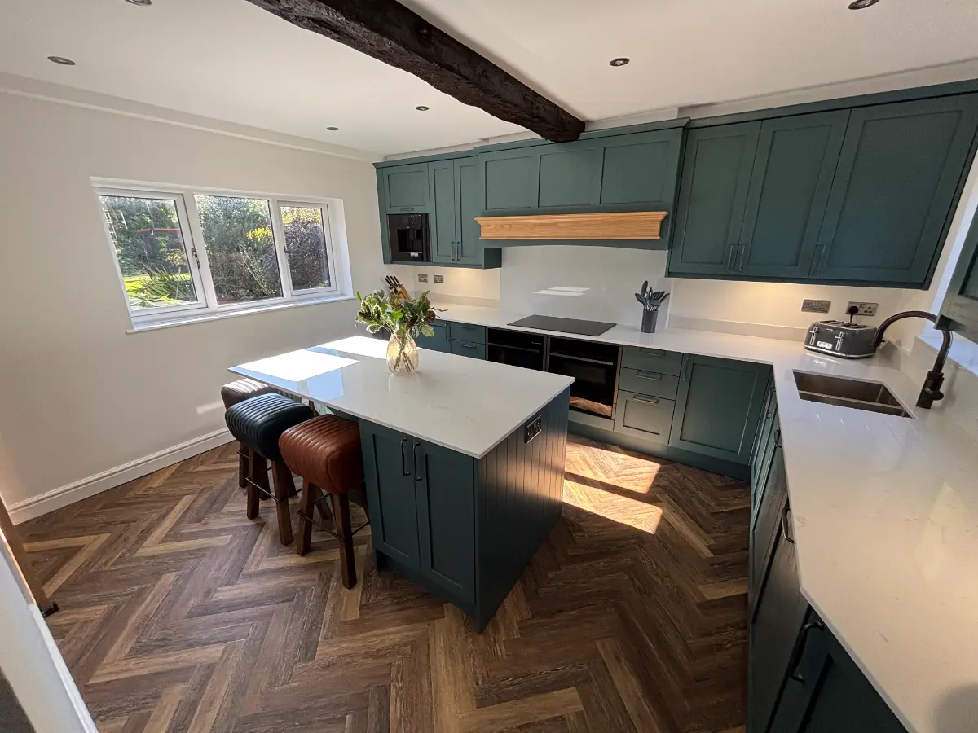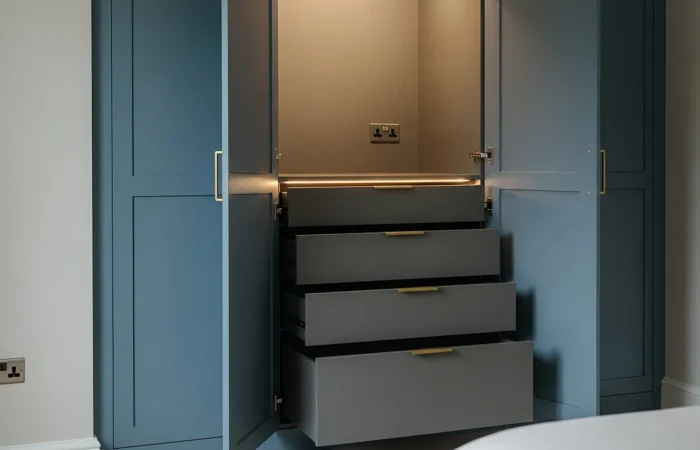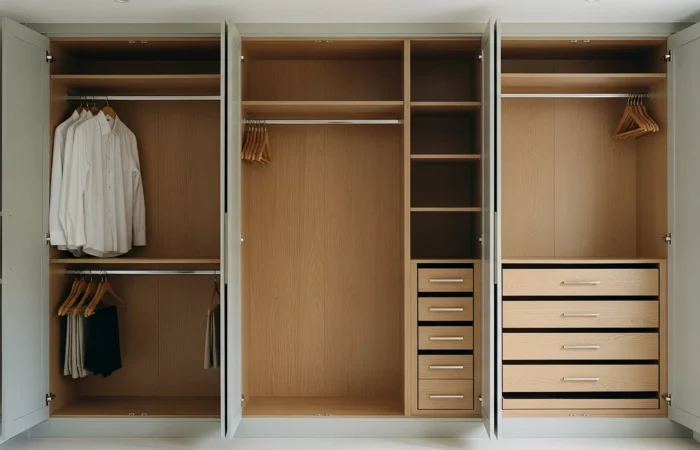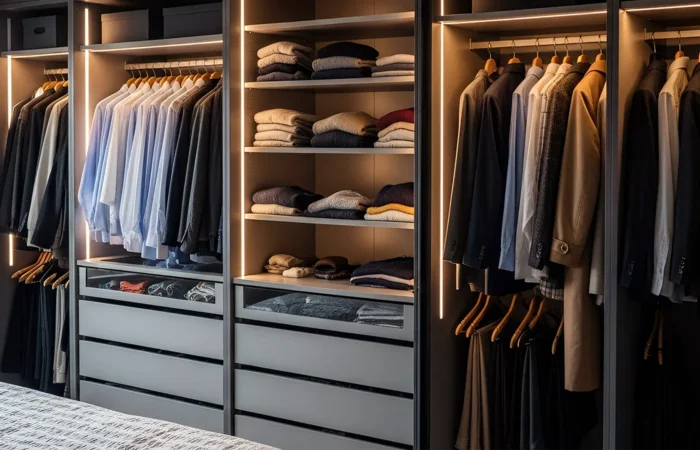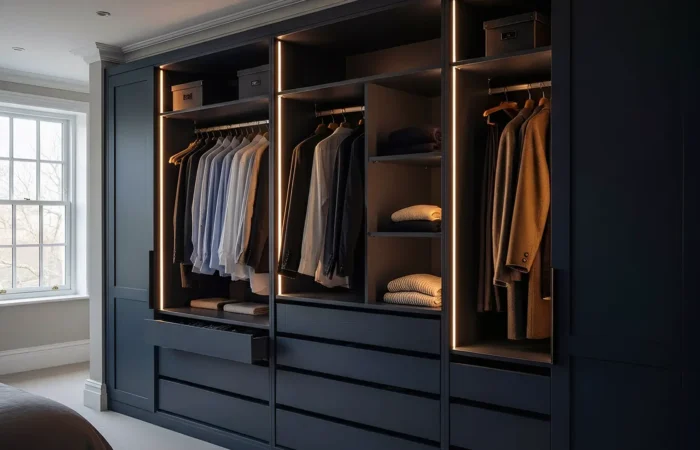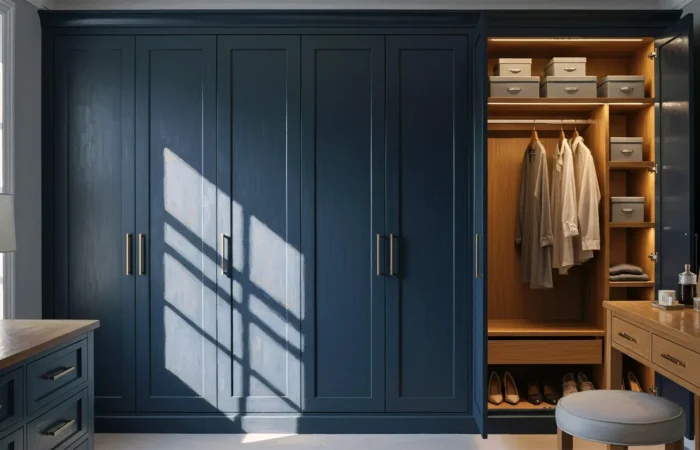Boot Room Design and Fitting: Bespoke & Expert Services in the West Midlands
A beautifully organised home starts at the front door. Our boot room design and fitting service creates a calm, practical space that protects the rest of your house from the great outdoors - mud, rain, kit and clutter - while adding enduring style and everyday efficiency.


Find out more

Matthew James - New for 2025
We design and install bespoke boot room furniture that fits your space, lifestyle and aesthetic, with thoughtful storage options that keep boots, shoes, coats, bags and accessories exactly where you need them.
Why a Boot Room Belongs in a Modern British Home
A boot room is an essential practical space that helps keep your home organised and clean by providing dedicated storage for outdoor gear, muddy boots, and everyday essentials. Our bespoke boot room design and fitting service in the West Midlands combines functionality with style, creating a tailored solution that suits your lifestyle and enhances your home’s entrance.

The Practical Buffer Your Busy Household Needs
A boot room is more than just an entryway to store bags and shoes. It’s a barrier between the outdoors and your home’s clean, tidy interior. The best location for a boot room is typically near an external door to prevent dirt from entering the house. Designed with purpose, this space manages the daily mess—wet shoes, damp coats, and pet ‘debris’—before it hits your living areas.
In busy family homes, this room provides structure. It gives quick access to what you need while keeping the environment tidy. For busy families, individual cubbies and hooks at different heights help keep items organised and accessible. More than practical, it can also tie in visually with your kitchen or utility room and add to the design flow.
Must Haves:
- Coat, bag and everyday shoe storage
- Built-in seating that also doubles as storage
- Baskets, drawers or shelving for seasonal items
- Flooring that can withstand moisture and dirt
- Finishes that match the adjacent rooms without compromising durability
Every detail in a boot room should be intentional – designed to simplify routines, support household flow and keep clean where it matters most.

What We Mean by "Bespoke" Boot Room Furniture
Every room is different. We design around your architecture and routine: from hook heights and bench depths to dog-wash positioning and appliance integration, making it possible to personalise every detail and maximise storage for your unique needs. Using every millimetre of space in a small boot room is very important.
Custom Built
Tailored to Your Home, Your Family, Your Routine
Bespoke boot room furniture considers every millimetre, so the space works beautifully for years. Expect premium materials, a curated colour palette, crafted details, and a layout refined for daily flow.
Designed to suit:
- Narrow entrance halls and side returns
- Utility-adjacent alcoves
- Larger mudrooms linked to garden access
- Family homes with children, pets and outdoor hobbies

Storage Options That Actually Solve Clutter
Innovative Zones for Everyday Life
We blend open and closed storage for ease and elegance, ensuring plenty of space for all your family’s needs and outdoor gear: open shelving and pegs for grab-and-go items, closed drawers and cupboards for the rest. We’ll help you maximise capacity and protect surfaces with the right materials and tiles.
- Coat rails & hooks (adult height + child height)
- Bench seating with lift-up lids / pull-out drawers
- Ventilated boot compartments to dry muddy boots
- Slim shelving for hats, gloves and small accessories
- Tall cupboards for sports kit, school bags and the pram, providing plenty of storage
- Hidden compartments for shoe care, pet leads and umbrellas
Floors, Finishes and Materials That Go the Distance
Durable Flooring & Easy-Clean Surfaces
A boot room tackles dirt, mud and water daily. Good airflow prevents dampness and musty odours in a boot room. We specify durable flooring and cabinetry for real-world wear. Robust boards (we often use Egger), high-quality lacquers, and wipe-clean tiles keep the room looking premium, while resisting scuffs and splashes.
- Water-resistant cabinetry with sealed edges
- Porcelain or LVT flooring with subtle texture for grip
- Tall skirtings and scribed side panels for a seamless finish
- Soft-close hinges and runners for quiet quality
Style That Belongs in Your Home
Classic, Contemporary or Plywood-Modern - Always Cohesive
Whether you prefer classic in-frame joinery or a clean, modern look, we align style, proportions and profiles with adjoining rooms. Think panel detail repeated on the wall, a bench that aligns with kitchen rails, or a continuous colour story from kitchen to utility to boot room for a beautifully organised feel.
Designer tips:
- Repeat a kitchen handle or paint colour for continuity
- Add a subtle, bright tone inside cubbies for a tailored surprise
- Consider a wall collection rail for hats and accessories
The "Bootility": When a Boot Room and Utility Room Become One

Practicality
One Practical Space, Twice the Functionality
A Bootility blends boot room and utility rooms into a single, calm hub. It’s ideal for busy households that need laundry, appliances and outdoor gear managed in one room. We plan clear walkways, ergonomic seating, and storage that keeps the home organised without visual clutter.
Bootility features we love:
- Tall housing for stacked laundry appliances
- Deep sink with spray tap for kit and pet wash-downs
- Pull-out laundry bags and airing rails
- Concealed charging shelves and motion task lighting
- Boot trays and drip zones by the door to catch mud

Flow
Ergonomics, Light and Everyday Flow
Designed for Real People and Real Routines
We consider how you walk the space, where you sit to change boots, and what you reach for first. Clear sightlines reduce visual clutter; integrated lighting makes the room feel bright and welcoming even on winter mornings. Incorporating pet-friendly features into boot rooms can enhance functionality for pet owners.
- Bench seating at a comfortable height
- Child-height pegs to build independence
- Under-cabinet lights for darker corners
- Glazed door panels to bounce light through the room

Our Process: From Plans to a Perfectly Fitted Room
Consultation
And Planning
We start by finding out how you live. We'll map your lifestyle, kit, pets and the range of activities that drive storage needs, then draw up initial plans to get the order from the off.
Design
Development
You'll see layouts, elevations, and 3D visuals; we'll refine functionality, materials, colour, and style together until every detail is right.
Craftsmanship
Your boot room cabinetry is made locally by our skilled joiners using quality materials for durability and low maintenance — for daily use.
Boot Room
Fitting
Installation is where precision counts. Our boot room fitting team will scribe to wonky walls, level uneven floors, and align everything for that wall-to-wall, built-in finish. It's fiddly work that protects the room's long-term quality.
Handover & Aftercare
We'll show you how to maintain your room, from cleaning flooring to caring for finishes, so it remains a luxury part of the home for years.
Keeping Surfaces Clear
Appliance & Accessory Integration
We integrate appliances and accessories so the space stays tidy: cordless vacuum docks behind doors, dehumidifiers in vented tall units, and pull-out trays for shoe care.
We can also add letter shelves by the entrance, a key rail for peace of mind, and a wipeboard behind a panel for school lists.
Popular integrations:
- Heated rails for gloves and hats
- Boot-drying fans concealed in plinths
- Hidden compartments for routers and chargers
- Dog stations with built-in bowls and storage




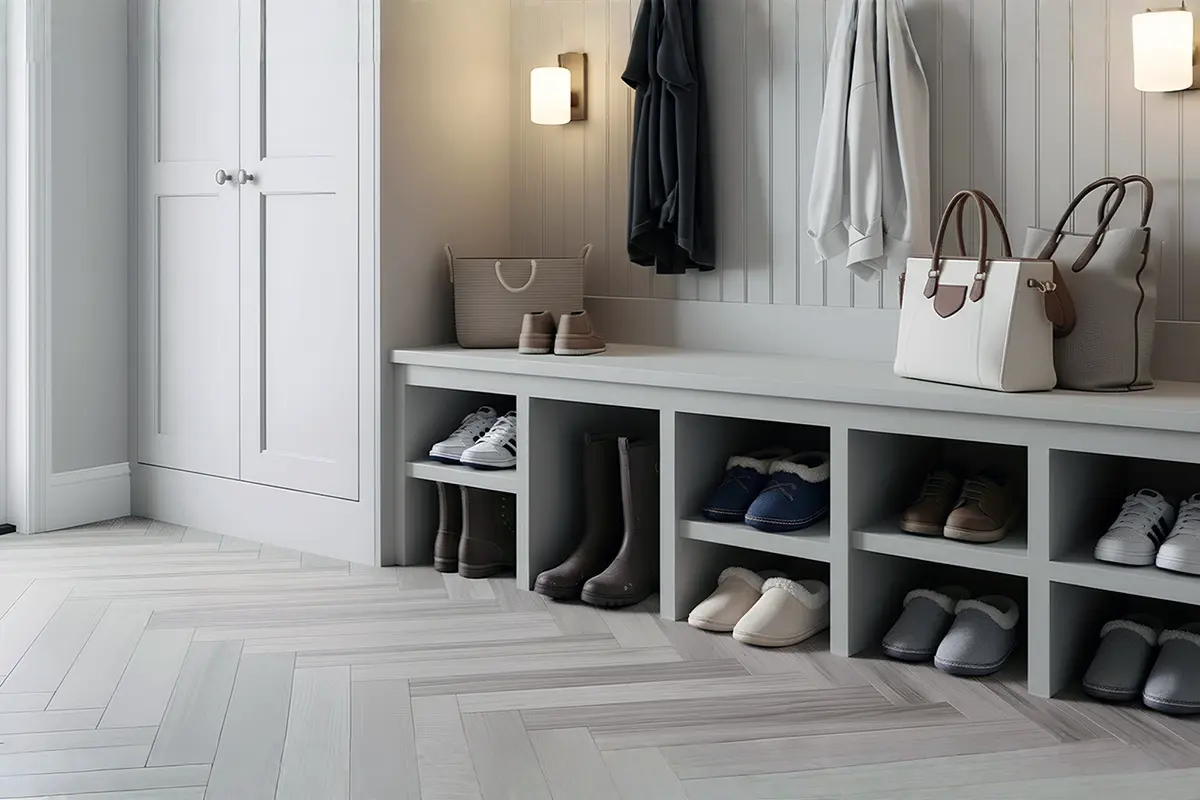

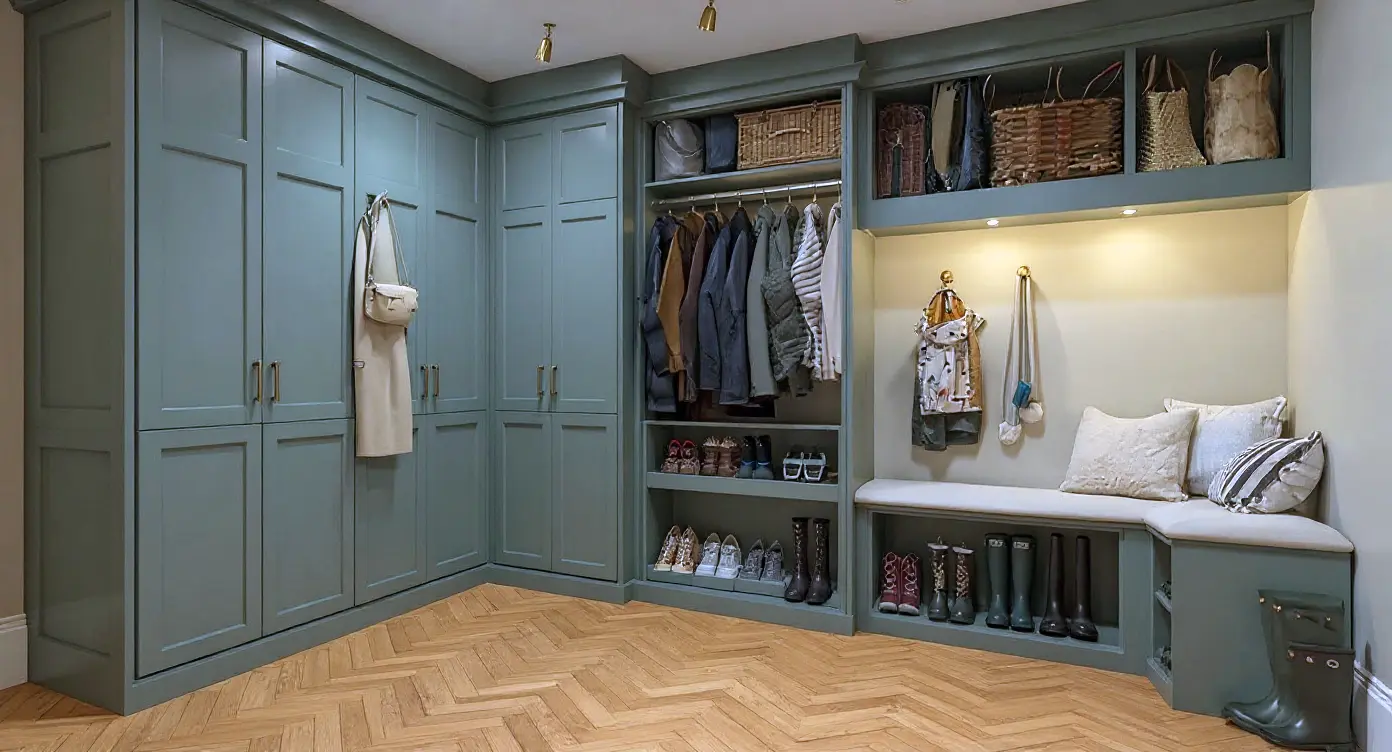
A Boot Room Can Go Anywhere: Design for Any Space
Small Footprints (Even 900–1200mm Wide)
In narrow halls, hallways, side returns or porch nooks, we use slim cabinetry, bench seating with drawers, and double-height peg runs to create genuine boot room storage without blocking the walkway. Incorporating a boot room into a hallway adds functionality and maximises the use of entrance areas. Hinged vs. sliding is planned around door swing; shallow shelving and ventilated boot cubbies keep air moving and clutter hidden.
Awkward Angles &
Under-Used Corners
Irregular walls, chimney breasts and under-stairs voids are ideal for made-to-measure solutions. Scribed panels, angled cupboards and lift-up lids convert "dead" corners into hardworking storage for bags, sports kit and cleaning gear — all with a seamless, built-in look.
Kitchen & Utility Integrations (Bootility)
Where space is tight, we merge functions into a Bootility: stacked appliances behind tall doors, a deep sink for rinse-downs, pull-out laundry baskets and hidden compartments for chargers and routers. A utility sink with a spray nozzle is ideal for rinsing muddy boots, washing pets, or cleaning garden produce. One calm room, twice the practicality.
Secondary Entrances
& Outbuildings
Back doors, garden rooms, garages and internal lobbies make excellent boot room locations. We specify durable flooring, drip trays and wipe-clean splash zones near the door so muddy boots and wet coats never travel further than they need to.
Apartments, Townhouses & Period Homes
From compact flats to Victorian terraces, we adapt proportion and style to suit the architecture: in-frame details for heritage spaces; clean, contemporary lines for modern schemes. We repeat handles, rails and colour accents from adjoining rooms so everything feels intentionally connected.
Services, Light &
Everyday Flow
No plumbing? That is no problem. We design dry boot room layouts that still deliver. Where water is available, we add sinks or dog wash points. Lighting is layered (ambient + task), with motion sensors for hands-full arrivals. Clear walk lines, ergonomic seating heights and child-level pegs keep daily routines effortless.
The bottom line is that with bespoke boot room design and expert boot room fitting, any footprint becomes a beautifully organised threshold — from the smallest recess to a full Bootility hub.
Why Matthew James Kitchens?
- Local craftsmanship: Made-to-measure furniture built locally, with quality boards (including Egger) and durable finishes.
- Expert designers: We balance practical storage with refined style across classic, contemporary and plywood concepts.
- Precision fitters: The fine detail — perfect scribes, clean lines, long-term stability — sets a premium install apart.
- West Midlands coverage: From our Birmingham and Bromsgrove showrooms, we serve homes across the region with attentive service and clear communication.
Frequently Asked Questions
We've delivered effective layouts from under 1.2m wide. The key is zoning: a bench + peg run on one wall, slim shelving on the other, and a durable floor.
Choose durable flooring such as porcelain, stone-effect LVT or sealed engineered options with a practical finish. Texture helps manage dirt and mud without constant mopping.
Absolutely. A dog station is simple to incorporate, from wipe-down nooks to hose taps and built-in bowl drawers.
Yes, we can. We coordinate profiles, rails, handles and colour so the room feels intentionally designed, not added on.
A boot room handles outdoor gear; a Bootility combines that with utility tasks like laundry. One room, greater functionality.
2002
Next Steps
Please tell us how your family uses the room and what’s not working today. We’ll create a tailored layout, specify materials that last, and deliver a beautifully organised space that makes every arrival and departure smoother.
Please book an appointment for a personalised consultation or to visit our showroom. Talk to one of our expert designers about your boot room project and discover the best solutions for your space.
Visit our showrooms
Birmingham Showroom: 770 - 772 Hagley Road West, Birmingham, B68 0PJ
Monday – Saturday
10:00 – 16:00
Out of Hours
Available on request
Bromsgrove Showroom: Unit 38, Wildmoor Mill, Mill Lane Wildmoor, Bromsgrove B61 0BX
Monday – Friday
09:00 – 17:30
Weekends
Available on request
Design and Fitting Available throughout West Midlands
- Aldridge
- Atherstone
- Bedworth
- Biddulph
- Bilston
- Birmingham
- Bloxwich
- Bridgnorth
- Brierley Hill
- Bromsgrove
- Burntwood
- Burton-upon-Trent
- Cannock
- Cheadle
- Coventry
- Darlaston
- Droitwich Spa
- Dudley
- Evesham
- Halesowen
- Hednesford
- Hereford
- Kenilworth
- Kidderminster
- Kidsgrove
- Kingswinford
- Leamington Spa
- Leek
- Leominster
- Lichfield
- Ludlow
- Malvern
- Market Drayton
- Newcastle-under-Lyme
- Newport
- Nuneaton
- Oldbury
- Oswestry
- Redditch
- Ross-on-Wye
- Rowley Regis
- Rugby
- Rugeley
- Sedgley
- Shrewsbury
- Smethwick
- Solihull
- Stafford
- Stoke-on-Trent
- Stone
- Stourbridge
- Stourport-on-Severn
- Stratford-upon-Avon
- Sutton Coldfield
- Tamworth
- Telford
- Tipton
- Uttoxeter
- Walsall
- Warwickshire
- Wednesbury
- West Bromwich
- Whitnash
- Willenhall
- Wolverhampton
- Wombourne
- Worcester



