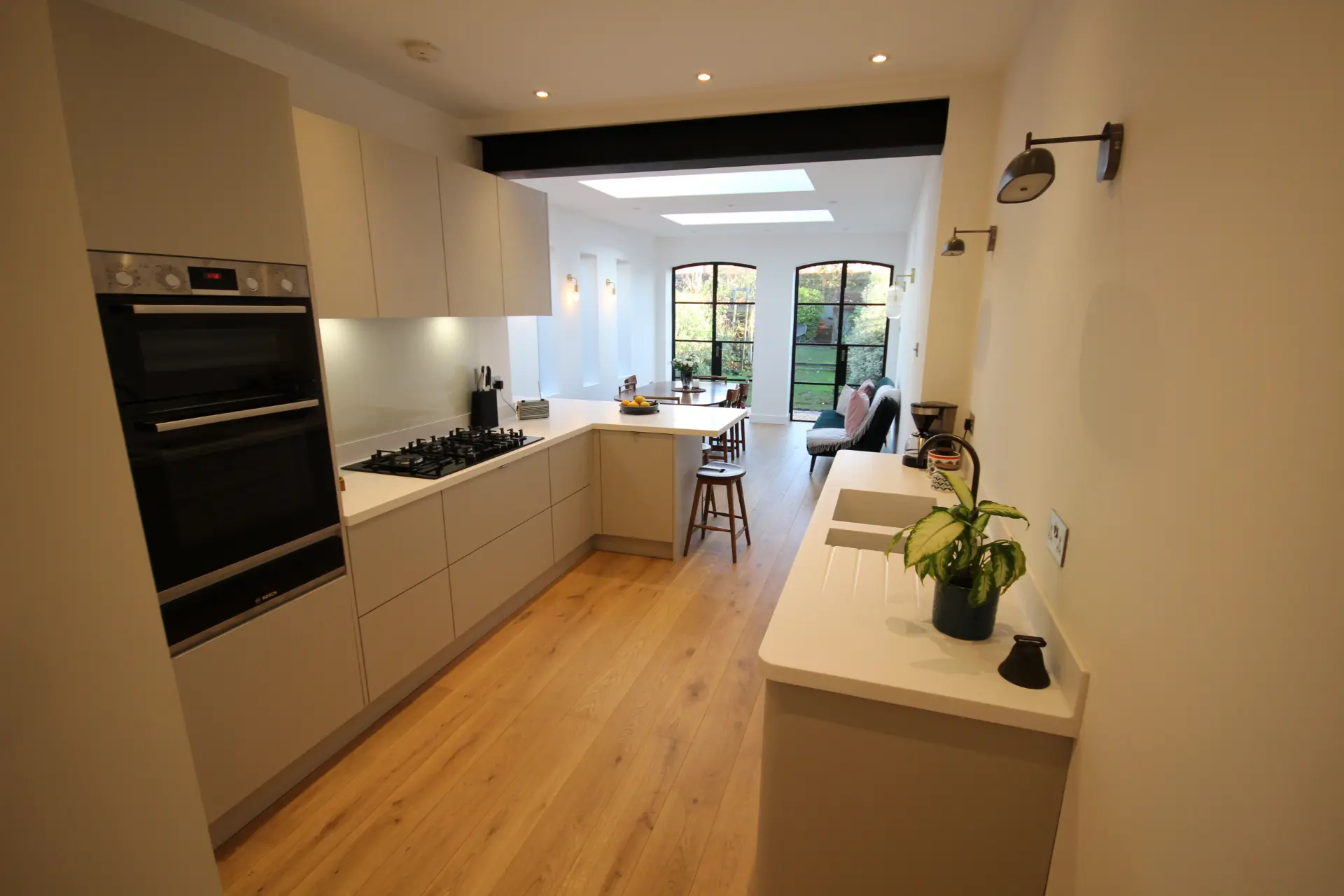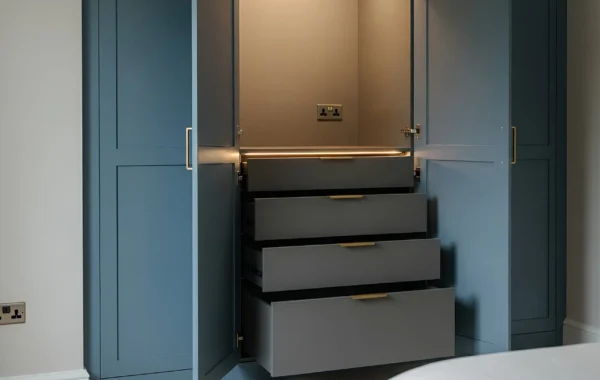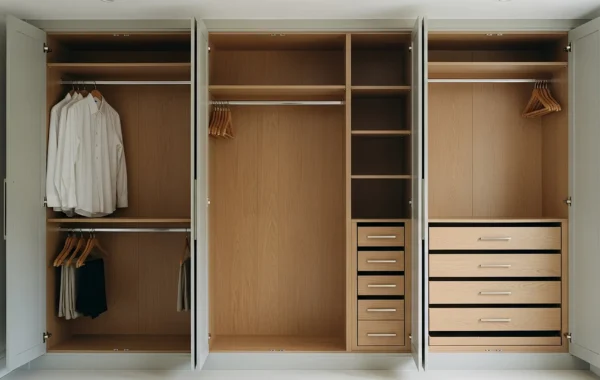Check out our experts'' tips and design ideas for your new galley kitchen!
The well-respected galley kitchen layout offers a minimalistic design whilst still providing you with all of the features a modern kitchen should incorporate.
Like the kitchen you see above? Click here to find out how we completed this project.
1. Incorporate galley into open-plan living space
A galley refers to 2 parallel runs of units or kitchen cabinets. This design, coupled with an open-plan living space, breaks the mould of your ordinary galley kitchen, which can sometimes feel small & box-like.
Along with extending your usable space and offering additional design features, a galley in open plan space allows you to incorporate more multi-use surface space. Whether it’s prepping food, eating it or just sitting with your laptop checking emails – a usable workspace is the feature point of this style kitchen.
Like the kitchen you see above? Click here to find out how we completed this project.
2. Maximise space with a side extension
Combine your modern, stylish galley kitchen with a fresh new side build extension – you’ve got the perfect kitchen makeover recipe. By extending out sideways, you give yourself ample room to navigate around the ordinarily alley-like galley kitchen, providing enough room for a family-sized table whilst still keeping in with your modern galley design.
This kitchen style is becoming more common in smaller households where a large multi-room extension is impossible, or small narrow sections of land lay unused—bringing a new lease of life to previously underutilised space whilst giving your galley kitchen a fresh dimension and an extra dose of space.
3. Make social space the key element
Designing your galley kitchen around a central social point is often the layout in larger kitchens, with a single side wall taken up with floor-to-ceiling galley cabinets. You are leaving the rest of the room to be opened up for socialising. Mix in a central bar or cabinet space, and you’ll find that people naturally gravitate towards this space.
The sleek design of any central cabinet or island often incorporates modern kitchen appliances & features that are commonly missed in older-designed kitchens, such as plug sockets, integrated induction hobs and concealed microwaves.
4. Vertical storage saves space
It might sound obvious regarding galley kitchens, but space-saving is everything. For this reason alone, we highly recommend storing anything you can in a vertical alignment.
This works great for wine bottles, plates, dishes, jars, books, and other commonly used kitchen items. Vertical storage allows you to stack these items in a much smaller space whilst using all available vertical room, which is often underutilised and left to waste.
5. Compact Seating Area
Naturally and by design, galley kitchens make use of all available space. Unless you’ve opted for a stylish design orientation with ample space, galley kitchens tend to be on the tighter side when it comes to table & seating arrangements. One way of getting around this is being selective with your dining furniture & making the most of every available space.
Opting for a 2-seater table with accompanying chairs can easily be placed in most, if not all, galley kitchens with minimal storage or surface space being lost. Fitting the table & chairs into a designated corner & having a very ‘cosy’ fit is often frowned upon, but we love this style. It gives a beautiful homely feel to an otherwise crowded space.
Like the kitchen you see above? Click here to find out how we completed this project.
6. Open shelving
Although not regularly coupled together, open shelves can dramatically improve the appearance and overall feel of galley-style kitchens. Although cupboards tend to store more household and kitchen items, open shelves allow more light to flow through your room & give a much more spacious feeling. Alongside an airier feel, open shelves also provide a great opportunity to incorporate accent colour décor, cutlery and other kitchen items to bring your scheme to life with those extra visible touches.
Working in with a more spacious feel, incorporating modern design features such as a tiled hob splashback gives a real crisp feel to your new airy kitchen space. Tying this in with your worktop finish or colour scheme can give off an infinite appearance and uninterrupted styling.

7. Hide common appliances
A common sight in most modern kitchens is white goods, a washer, dryer, fridge, freezer and so on. One of the more sophisticated ways of expanding the aesthetics of your galley kitchen is to incorporate these white goods into your cabinets and store them out of sight. This design is incorporated in such a way that still allows full access and functionality of the appliance but covers every visible edge inside the cabinet to give a uniform and clean finish once closed.
Although it’s possible to make this work with any appliance, it’s becoming increasingly popular to now have your kitchen designed with specific ‘hidden’ appliances incorporated at the manufacturing stage of your kitchen, giving a super crisp and elegant appearance to all appliance facias on show.
Like the kitchen you see above? Click here to find out how we completed this project.
8. Don't overcomplicate it
Another common mistake we see being made often is overcomplicated designs resulting in a cramped and overcrowded finish. You don’t need to overthink every detail; it can be as simple as selecting your unit colours, picking a matching or contrasting floor colour & get underway.
Spending time on accent colours, door handle styles, light fixtures, and window & door surrounds are all elements that can easily be overthought, overbought and overpowering. Often leaving you with a space that feels like too much is going on with insufficient space. Clutter-free workspace, simple and airy colours and functional appliances are all you need to complete a stunning modern galley kitchen makeover.
9. Plan your flooring
Although slightly contradictory to our previous point, planning your floor colour & style well in advance is a great move. Flooring can often make or break any kitchen design, especially a narrow galley kitchen design.
Incorporating colours that flow with your walls & countertops can guide the natural eye line downwards and extend the overall feel of the kitchen space you’re working with. Coupled with French doors out onto your garden or decking area, this can hugely increase the kitchen’s overall feel, giving it a much airier feel.

10. Work in extra countertop space
We often see galley kitchens used in smaller and typically narrow kitchen spaces, but this isn’t always the case. With most modern builds, we’re seeing that galley kitchens are being used in a hybrid fashion. What we mean by this is additional room is being created, which would ordinarily be cupboard space, and is now being used as an additional countertop, often in the form of an island.
It’s no secret we could all do with some extra space now and then; this modern and stylish design feature opens up the galley design to much bigger and more spacious homes, which the number of storage cabinets of a traditional galley would ordinarily overpower.
When designing your galley, try swapping out a centre cupboard for an additional low-level countertop or storage with usable work space on top.










