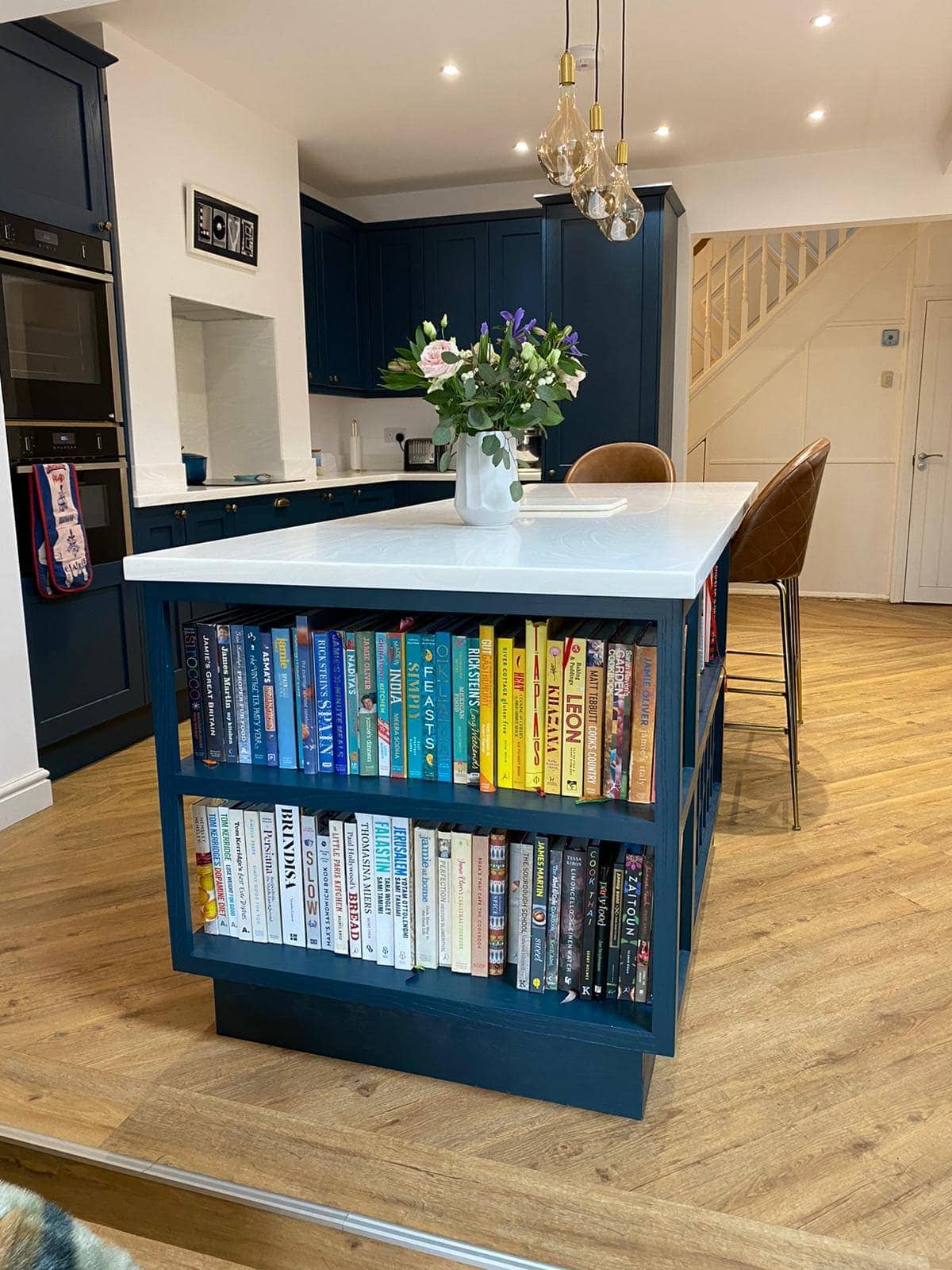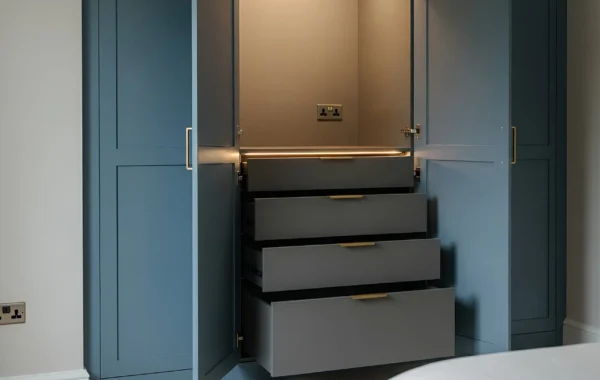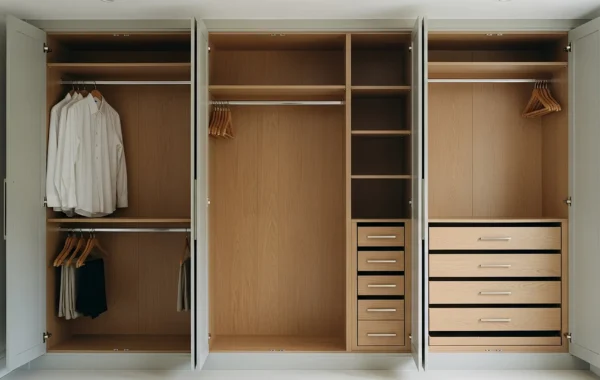Kitchen Zoning for easy access
Your kitchen’s layout has the power to completely alter the atmosphere of your home / dining area. Because of this, it’s crucial to design a kitchen layout and organise your cabinets to suit your preferences as well as your needs and way of life.
You’ve probably heard of the tried-and-true ‘working triangle’ when it comes to planning. The sink, the stove, and the refrigerator are the three appliances that are used the most, and they are all positioned conveniently close to one another.
But what if you don’t use all three? Or what if you use one more than the others? How do you even begin to determine which appliances need to be close together? Zones are a modern, fresh approach to kitchen design that will make the heart of your home as efficient as possible!
Zoning... What is it?
Kitchen Zoning is an innovative solution that divides your kitchen into a few zones. Each zone serves a particular purpose. Thanks to this innovative concept, you will be able to keep your appliances, items and utensils in their own places.
You can think of it as storing them in the right regions for each purpose. For example, you have large appliances like a refrigerator, oven/stove and dishwasher, as well as other gadgets in the “gear” zone. You store your spices and oils in the “kitchen rack”, while you have a cupboard at an arm’s reach for plates, mugs and glasses.
We’ve planned out several zone themes so next time you reach for something, it’s where it should be!

Cooking
Choosing the right appliances for your kitchen is a big decision, and one that you shouldn’t take lightly. Your appliances are probably the hardest working parts of your kitchen, so they definitely deserve their own zone.
- If you’re designing your kitchen from scratch, it’s important to think about how much space you have available and what kind of look you want to achieve.
- Are you looking for something that will fit seamlessly into an open-plan space? Or do you prefer a more traditional look with freestanding appliances? Depending on the layout of your kitchen, one option may work better than another.
- When it comes to deciding between integrated or freestanding appliances in a small kitchen space, it really comes down to personal preference. Integrated appliances offer cleaner lines and open up the room by allowing you to build cabinets around their edges. This can be particularly helpful if you’re trying to create a minimalist aesthetic in your kitchen.
- If you have a larger kitchen with plenty of floor and cupboard space, freestanding appliances are often better suited because they allow more flexibility in terms of placement within the room.
Check out the appliances and brands Matthew James recommend by clicking here.

Baking
We all know how frustrating it is to have to search for your baking ingredients, which is why it’s time to finally get them in one place.
Choose containers that stack well to vertically stack your clear jars on top of each other for a great space-saving solution; however, if you do this, use shatterproof or plastic clear jars to keep your kitchen safe.
Cleaning
There’s nothing like getting into a clean, organised kitchen. Whether it’s a space for baking or something more utilitarian, we’ve got some tips for making your kitchen as easy to clean as possible.
First, find a place for all of your cleaning supplies—and keep them there! It’s tempting to just shove things under the sink or in another cupboard, but this makes it harder to find what you need when you’re trying to get dinner ready. Instead, designate a spot near your sink where you can keep all of your cleaners, sponges and brushes.
We recommend placing your cleaning zone anywhere within easy reach of your sink, as this is where you will be doing the majority of your cleaning. Take a few minutes to assess which products and tools you use on a weekly basis and discard any that you no longer require. Keep larger cleaning items, such as your vacuum and mop, in one cupboard.
We have clever storage ideas to improve the amount of space you have in your cleaning zone.

Entertaing friends and family!
When designing your kitchen, you have a lot of options. You can go with traditional or modern, classic or contemporary. You can even mix and match styles to create a unique look that reflects your personality.
Most people think of their kitchen as a place to cook, but it’s also a great space for entertaining guests or spending time with family. And since the kitchen is often the heart of the home, it should be designed in such a way that both functions are possible.
One way to do this is by incorporating an island into your design plan. In addition to being functional, islands serve as excellent focal points for socialising and dining—and they can even double as study areas or workstations!
To create intimate dining spaces, Matthew James frequently installs feature lighting above and below islands. This adds a subtle ambient layer of light to the kitchen while also creating a warm and cosy atmosphere.

snacks and the pantry
When it comes to designing a kitchen, there are all kinds of things to consider. But one thing we haven’t talked about is your pantry.
In the UK, a cook’s pantry or chef’s larder is quickly becoming one of the most desired features in the home. Fill your pantry with essentials, fresh fruit, and sweet treats to keep you going until dinner.
Plus, with a designated snacking area, the kids can come in without disturbing dinner preparations or zoom calls!
Here are some tips for designing your perfect pantry:
- Keep it organised. Keep like items together and make sure everything has a place so no one has to hunt for what they need.
- Have fun with storage containers! Use glass jars or baskets instead of plastic bags to make items more accessible and appealing.
- Add special touches like chalkboard labels or paint colors that don’t match anything else in your kitchen (so it doesn’t look like an afterthought).

Drinks
If you enjoy entertaining, we recommend incorporating a bar area into the hub of your home. There are numerous ways to create your own cocktail bar, ranging from a built-in bar to a drinks fridge or wine cooler.
A built-in bar is a great option if you have the space in your kitchen and it’s likely to be used regularly. By having it built directly into your kitchen, you can store all of your spirits and drinks at eye level and ensure that they’re always easy to access. If space is limited, consider installing one on an island or peninsula instead.
If you’re looking for something more compact, then consider installing a drinks fridge or wine cooler alongside the other appliances in your kitchen. A drinks fridge is ideal because it keeps drinks chilled without taking up too much space on its own. However, if you have more space available then it may be worth considering installing a full-size fridge as well!

To conclude
If you’re looking for a kitchen design company that is going to make the most out of any space, our expert designers can help.
In fact, we can create your dream kitchen—no matter what its size—with our unique approach to maximizing every inch and creating your preferred and perfect kitchen zones!
Book your appointment here.






