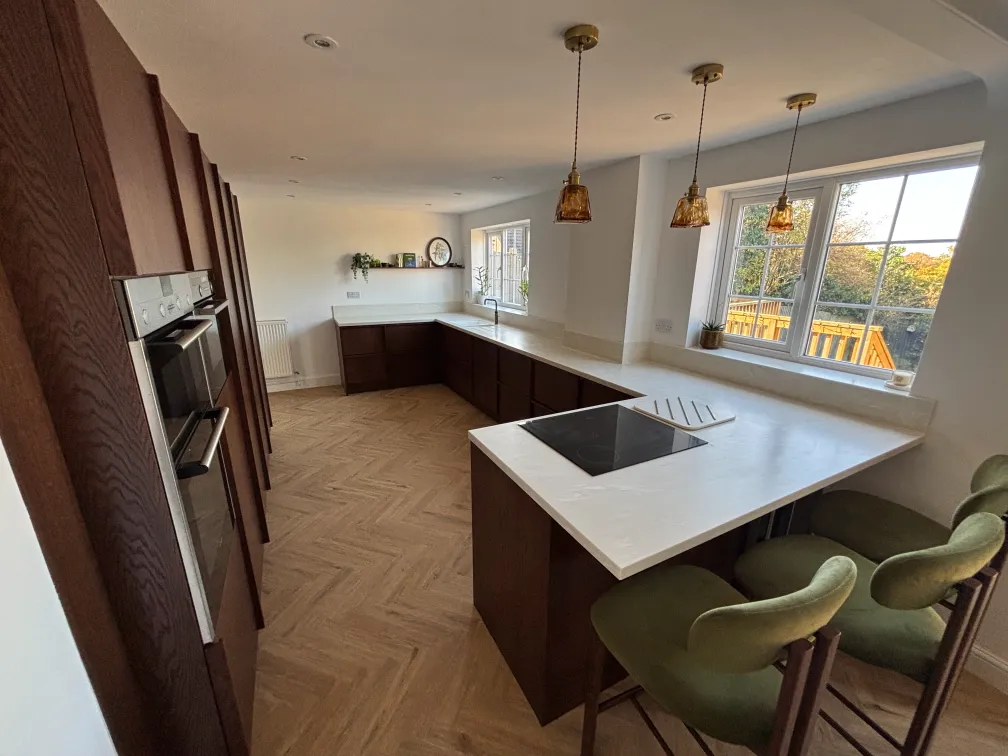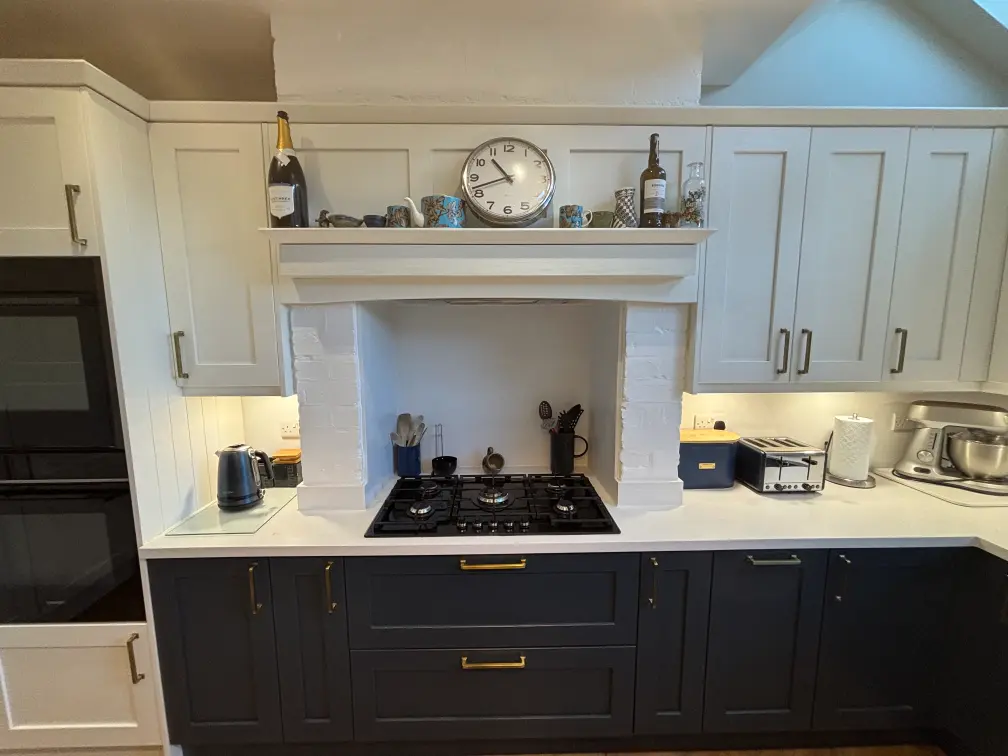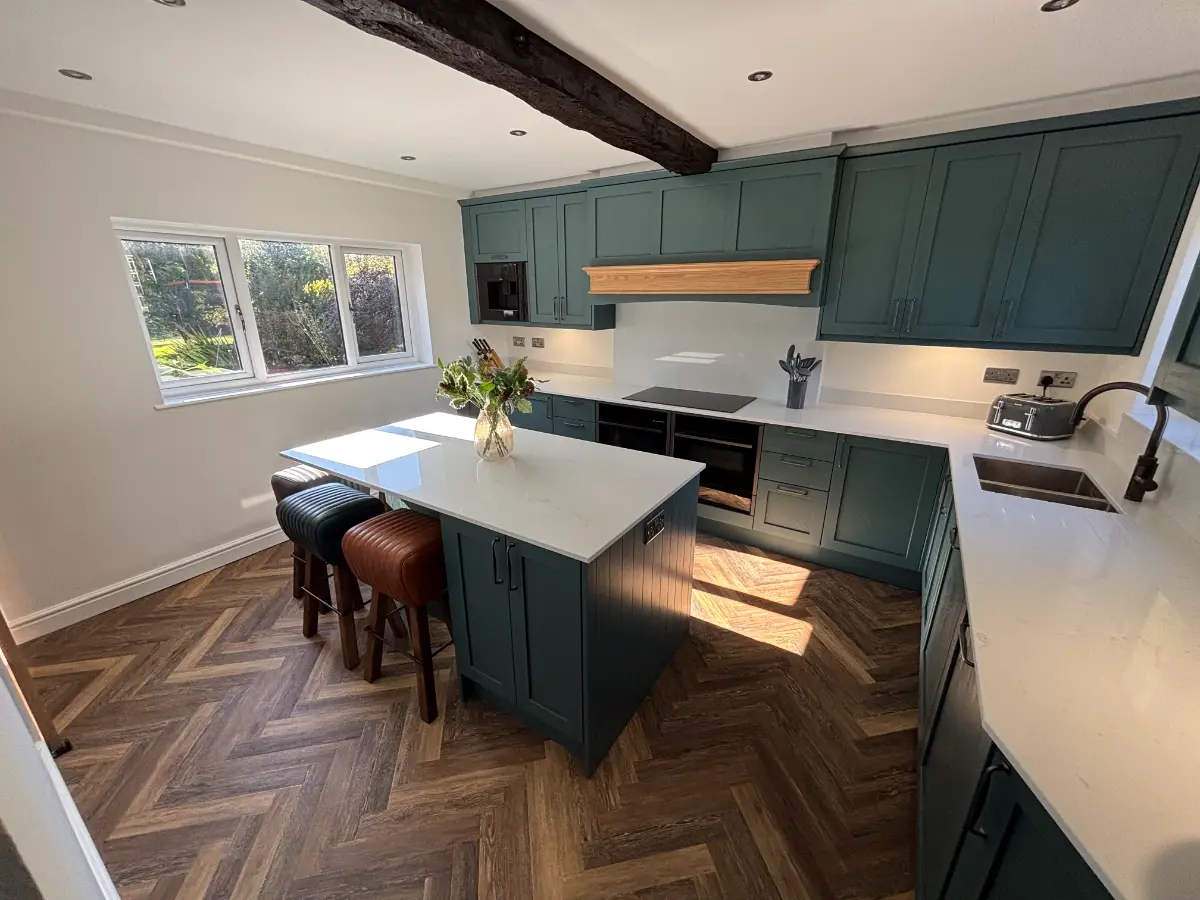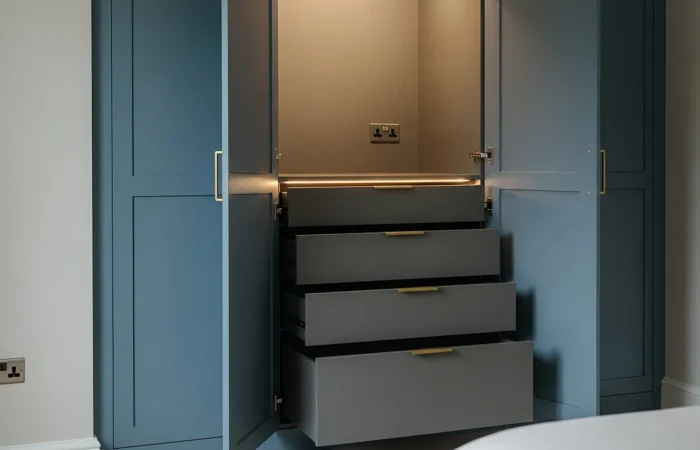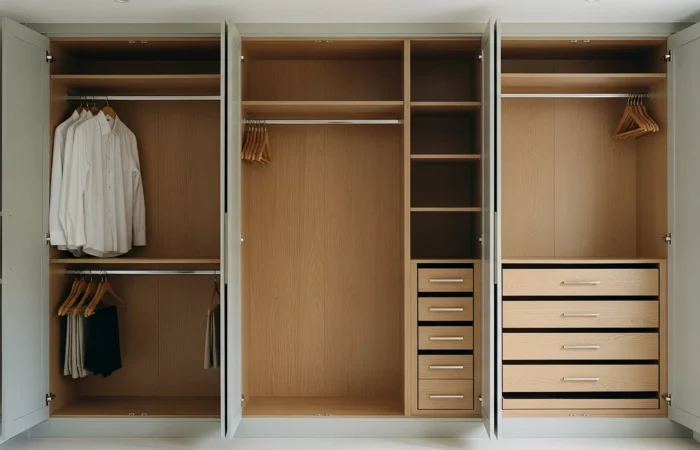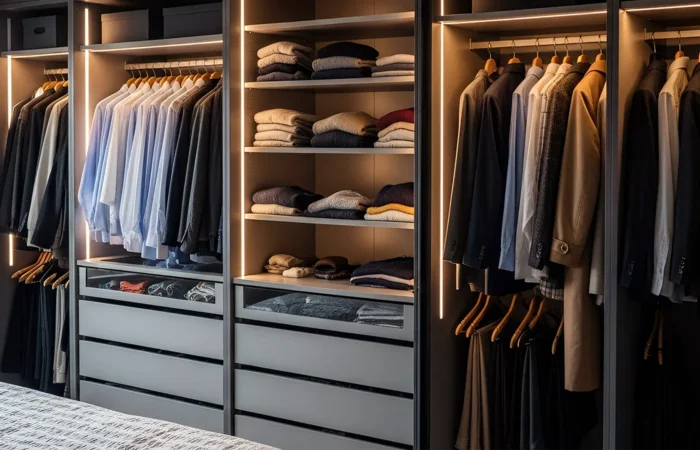Kitchen Design Bridgnorth
A beautiful painted solid oak in-frame kitchen for a client in Bridgnorth. Phil was struggling to find someone to help him to achieve his dream kitchen without costs spiralling out of control due to the size and specification that he wanted. After several people recommended us to him he got in touch and we went over to meet him at his lovely home in Bridgnorth.
Following our meeting with Phil; explaining what we could do for him, he was very much on side. Phil visited the showroom and after looking at initial plans and costs; it became clear that we were the company for him. Our client wanted a painted solid oak in-frame kitchen with a contemporary feel. Phil chose doors in black/blue with a quartz marble effect worktop. In addition, antiqued brass handles, a re-commissioned antique brass tap and hanging rails completed the look. We got to work with his kitchen Design in Bridgnorth and we created something truly spectacular (as can be seen from the gallery).
Kitchen Layout
As a keen entertainer Phil wanted a kitchen that worked functionally but also as a great social area. As you enter the kitchen immediately on the right hand side back wall; helping to give a warm homely feel to the room; is an Aga framed by larder units and a wall unit above. In front of this is an island unit with surrounding breakfast bar. This island also features a wine cooler; drawers; pull out chopping board; trays and spice drawers.
To the right of this island; utilising the window alcove is a bar area with an under counter fridge; curved storage area and custom made floating shelves in Corian with up-lighting. From this area you move into the heart of the kitchen. Here there is a large bank of Siemens appliances including two ovens; microwave combination oven; warming drawer; fridge and freezer.
This bank also incorporated larder units with internal dovetail drawers. In front of this another island unit featuring a Siemens flex induction hob. This side of the island featured lots of drawer space, with cupboards on the other side facing the sink run. To balance the look of the sink run with the bank of units on the opposite wall we began and ended the run with 300mm wide larder units. A double Belfast sink with a beautiful antique brass tap positioned centrally with a dishwasher one side and a pull out bin the other, with wall units over the top helping to frame the sink. If you require Kitchen Design in Bridgnorth – please get in touch!














