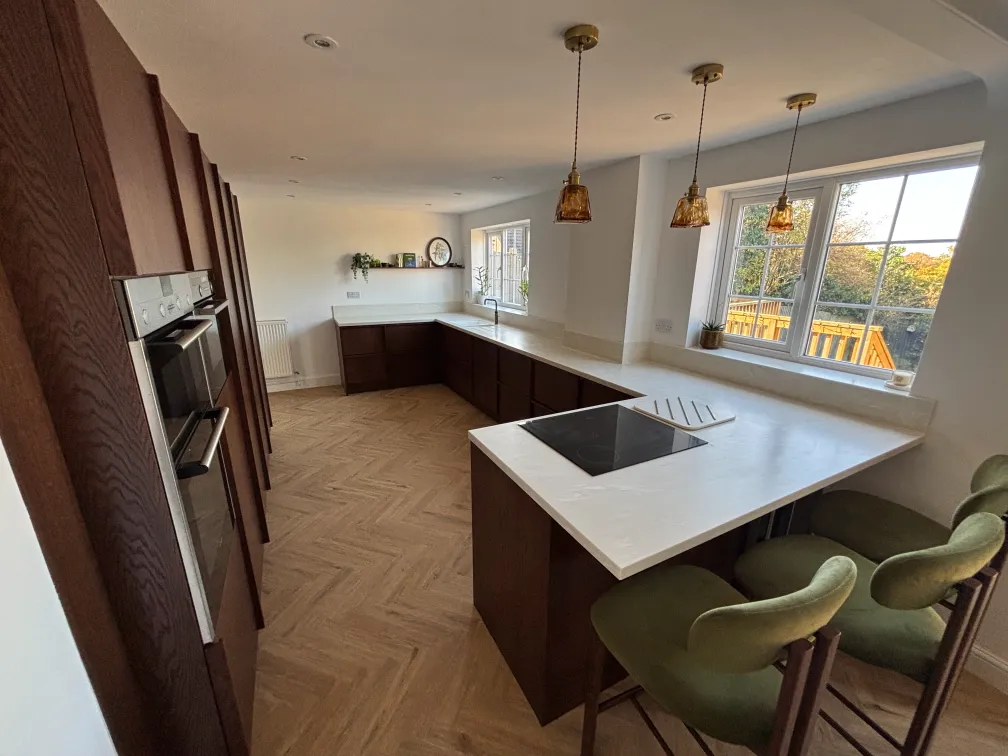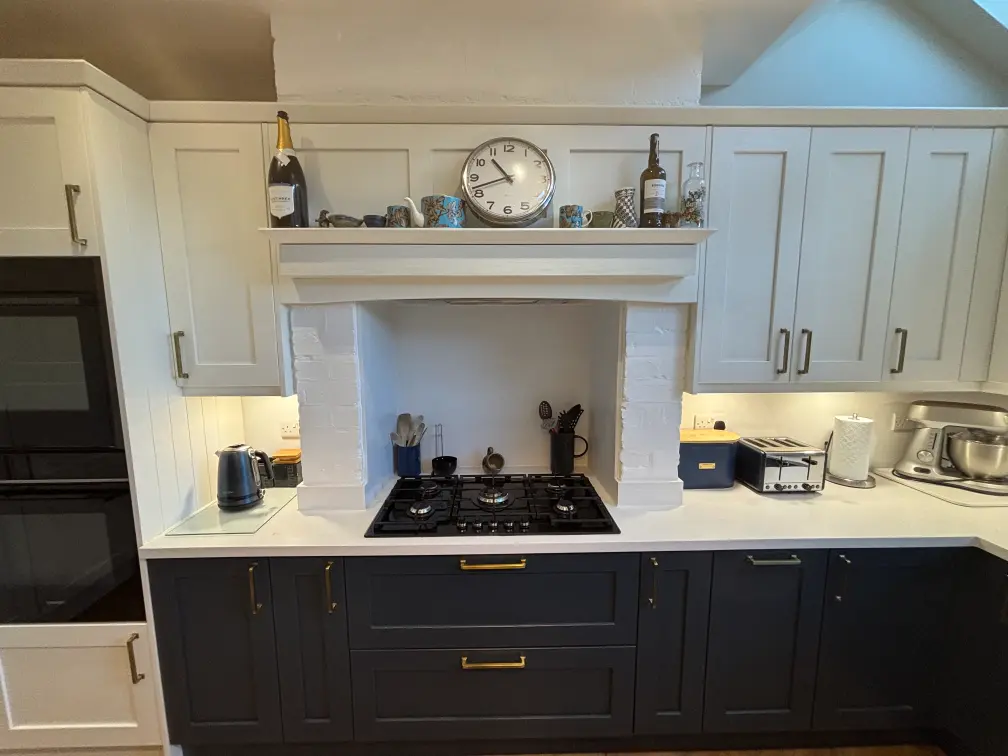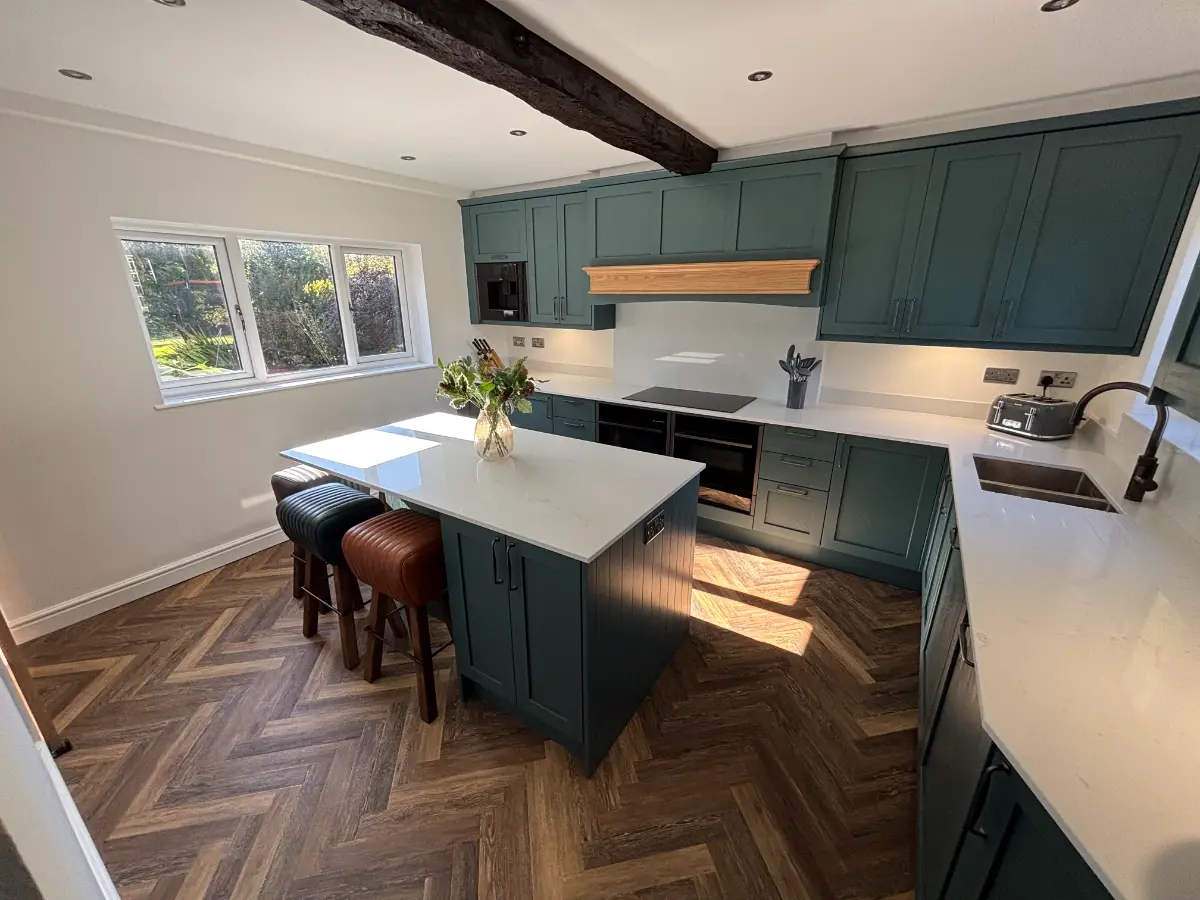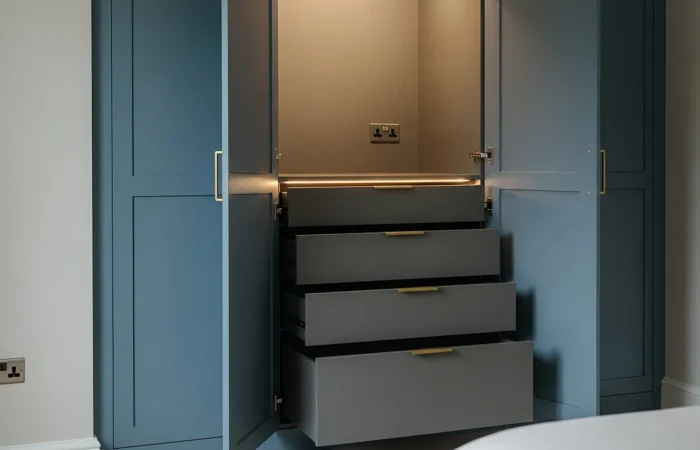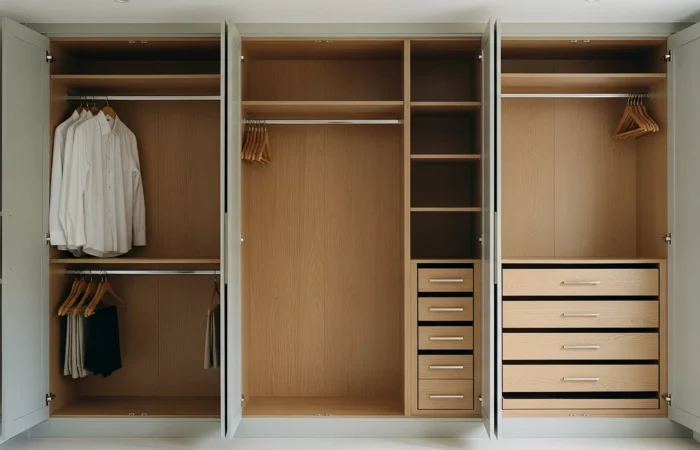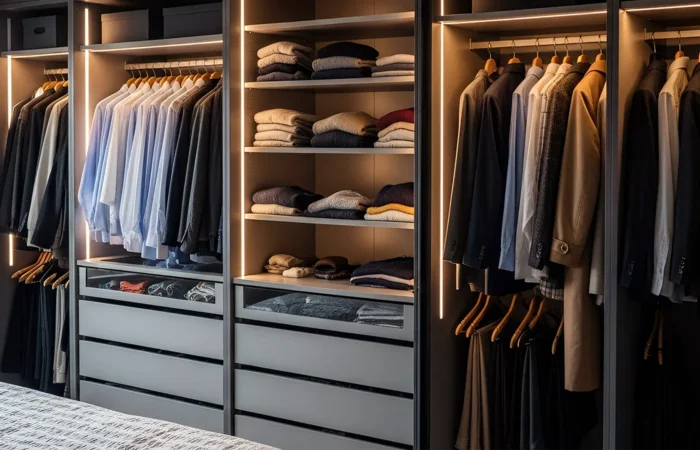This was a kitchen in a beautiful large detached family home in Halesowen. When our clients moved in it was a mismatch of flooring and small individual rooms; but it had great potential to become a lovely open plan contemporary kitchen and family area with real wow factor.
We took down several walls to create a large open kitchen. With a family room just off it, a utility area and a play room for the kids.
Before the work was done the conservatory was hardly used by our clients. It was a cold room and felt like more of a walkthrough than a room. To make it feel like part of the house and be a usable area we put in bi-fold doors and under floor heating. This created a lovely light dining area. Tying the whole area together were 125 square meters of beautiful travertine style ceramic tiles. The tiles had to line up through different levels up and down steps and into 6 different rooms.
Our clients chose Parapan Latte and Black high gloss solid acrylic made to measure doors with latte coloured cabinets. Zimbabwe Black granite was used for the worktops. They loved their existing range cooker so decided to keep this. But the rest of their built in appliances were all from NEFF including a combi-microwave oven, a fridge, freezer, dishwasher and a cooker hood with a painted glass splash back in metallic silver.
The island unit gave lots of extra worktop space and storage and had an angled breakfast bar to mirror the steps leading out of the kitchen.

Features:
- Parapan high gloss doors in Latte and Black
- Parapan custom built wine rack
- Curved corner unit
- Granite worktops in Zimbabwe Black
- NEFF combi-microwave oven, fridge, freezer, dishwasher and cooker hood
- Painted glass splash back in metallic silver
- Integrated pull out bin
- Franke tap with a separate boiling water tap
- Plinth lighting
- Floating shelves with lights
- Utility in latte lacquered gloss doors



![PHOTO-2018-10-29-14-50-56-e1548243914960[1]](https://matthewjameskitchens.co.uk/wp-content/uploads/2024/09/PHOTO-2018-10-29-14-50-56-e15482439149601.jpg)
![PHOTO-2018-10-29-14-50-59-e1548243949362[1]](https://matthewjameskitchens.co.uk/wp-content/uploads/2024/09/PHOTO-2018-10-29-14-50-59-e15482439493621.jpg)
![PHOTO-2018-10-29-14-50-57[1]](https://matthewjameskitchens.co.uk/wp-content/uploads/2024/09/PHOTO-2018-10-29-14-50-571.jpg)
![PHOTO-2018-10-29-14-51-05[1]](https://matthewjameskitchens.co.uk/wp-content/uploads/2024/09/PHOTO-2018-10-29-14-51-051.jpg)
